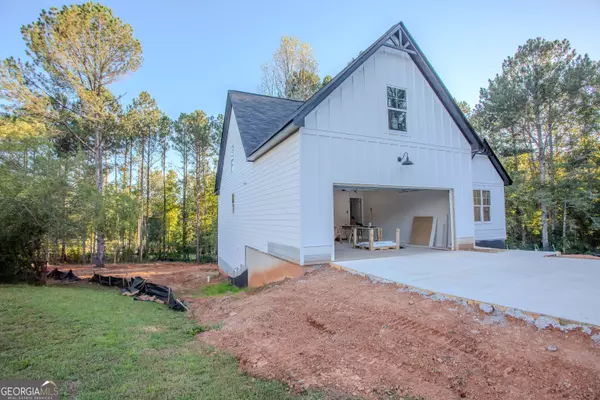
30 Daisy LN Villa Rica, GA 30180
4 Beds
2.5 Baths
2,157 SqFt
UPDATED:
Key Details
Property Type Single Family Home
Sub Type Single Family Residence
Listing Status Under Contract
Purchase Type For Sale
Square Footage 2,157 sqft
Price per Sqft $183
Subdivision Pebblebrook Estates
MLS Listing ID 10357273
Style Craftsman
Bedrooms 4
Full Baths 2
Half Baths 1
Construction Status New Construction
HOA Y/N No
Year Built 2024
Annual Tax Amount $150
Tax Year 2023
Lot Size 0.550 Acres
Property Description
Location
State GA
County Carroll
Rooms
Basement Bath/Stubbed, Concrete, Daylight, Exterior Entry, Full, Interior Entry, Unfinished
Main Level Bedrooms 1
Interior
Interior Features Attic Expandable, Double Vanity, High Ceilings, In-Law Floorplan, Master On Main Level, Pulldown Attic Stairs, Separate Shower, Soaking Tub, Tray Ceiling(s), Two Story Foyer, Vaulted Ceiling(s), Walk-In Closet(s)
Heating Central, Electric, Heat Pump
Cooling Ceiling Fan(s), Central Air, Electric
Flooring Carpet, Other, Vinyl
Fireplaces Number 1
Fireplaces Type Factory Built, Living Room, Other
Exterior
Exterior Feature Balcony, Other
Garage Attached, Garage, Garage Door Opener, Kitchen Level, RV/Boat Parking
Garage Spaces 2.0
Fence Other
Community Features None
Utilities Available Other
Roof Type Composition
Building
Story Two
Sewer Septic Tank
Level or Stories Two
Structure Type Balcony,Other
Construction Status New Construction
Schools
Elementary Schools Ithica
Middle Schools Bay Springs
High Schools Villa Rica
Others
Acceptable Financing Cash, Conventional, FHA, USDA Loan, VA Loan
Listing Terms Cash, Conventional, FHA, USDA Loan, VA Loan







