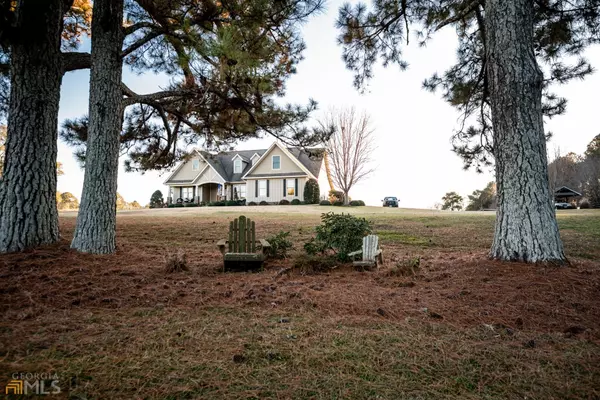Bought with Dave Banks • Virtual Properties Realty.com
$540,000
$530,000
1.9%For more information regarding the value of a property, please contact us for a free consultation.
2566 Flat Rock RD Watkinsville, GA 29677
3 Beds
3.5 Baths
2.93 Acres Lot
Key Details
Sold Price $540,000
Property Type Single Family Home
Sub Type Single Family Residence
Listing Status Sold
Purchase Type For Sale
Subdivision None
MLS Listing ID 10005528
Sold Date 12/21/21
Style Craftsman
Bedrooms 3
Full Baths 3
Half Baths 1
Construction Status Resale
HOA Y/N No
Year Built 2009
Annual Tax Amount $3,400
Tax Year 2021
Lot Size 2.930 Acres
Property Description
Gorgeous Craftsman home on approximately 3 acres in highly desired Oconee County! This move-in ready 3 bedroom/3.5 bath 2584 sq. ft. home boasts high end quality details like 3 inch hickory hardwood floors, solid red mahogany cabinets/shelving in kitchen, dining and great room, 9 foot ceilings, crown molding and cast iron tubs. Walk in the front door and you will love the natural light provided by the large Anderson picture windows and French doors that boast a fantastic view of the acreage, especially at sunset! A flex room provides ample space for a dining room with built-ins for china display and bar potential or office with built-in cabinets and desk. Get cozy in the great room and admire the floor to ceiling stacked stone hearth with Heatilator wood burning fireplace and blower. French doors lead to one of two covered concrete patios on the back of the home! The exquisite kitchen includes beautiful granite countertops, mahogany cabinets with under-cabinet lighting, flat surface stove, stainless steel appliances and an island overlooking the eat-in dining area. Two bedrooms are located on the main floor including a spacious owner's en suite with a cast iron tub, tiled shower, separate vanities, dual walk in closets and access to a covered patio! The second bedroom on the main floor has a private covered patio, full bathroom and walk-in closet. The first floor also includes a laundry room with built-in cabinets and a sink. Head upstairs to find the 3rd bedroom/FROG that includes a full bathroom and spacious storage closet. Parking is available in the attached 2 car garage, with extra parking on the carport. There are 2 outdoor structures, including a stable with 2 stalls and a covered carport. These 2.97 fenced acres would be perfect for a horses! Schedule your showing now--this unique property won't last!
Location
State GA
County Oconee
Rooms
Basement None
Main Level Bedrooms 3
Interior
Interior Features Attic Expandable, Vaulted Ceiling(s), High Ceilings, Separate Shower, Tile Bath, Walk-In Closet(s), Master On Main Level, Split Bedroom Plan
Heating Electric, Central
Cooling Electric, Ceiling Fan(s), Central Air
Flooring Hardwood, Tile
Exterior
Garage Attached, Garage Door Opener, Garage, Parking Pad, Parking Shed
Garage Spaces 3.0
Community Features None
Utilities Available Cable Available, Electricity Available, High Speed Internet
Roof Type Composition
Building
Story One and One Half
Sewer Septic Tank
Level or Stories One and One Half
Construction Status Resale
Schools
Elementary Schools Colham Ferry
Middle Schools Oconee County
High Schools Oconee County
Others
Acceptable Financing Owner 1st
Listing Terms Owner 1st
Financing Conventional
Read Less
Want to know what your home might be worth? Contact us for a FREE valuation!

Our team is ready to help you sell your home for the highest possible price ASAP

© 2024 Georgia Multiple Listing Service. All Rights Reserved.






