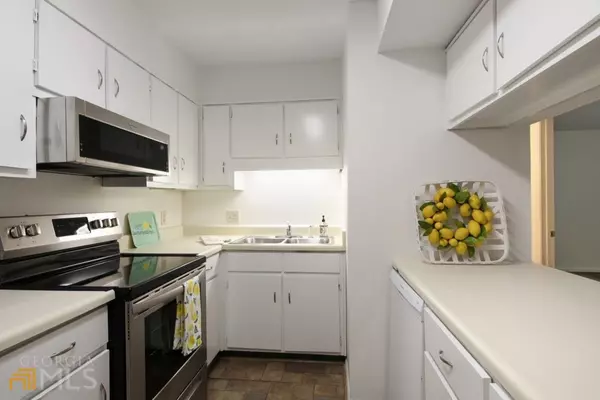Bought with Laurie Miller • Harry Norman Realtors
$105,000
$119,000
11.8%For more information regarding the value of a property, please contact us for a free consultation.
475 Mount Vernon HWY NE #B109 Sandy Springs, GA 30328
2 Beds
2 Baths
932 SqFt
Key Details
Sold Price $105,000
Property Type Condo
Sub Type Condominium
Listing Status Sold
Purchase Type For Sale
Square Footage 932 sqft
Price per Sqft $112
Subdivision Mount Vernon Village
MLS Listing ID 9007747
Sold Date 12/30/21
Style Brick 4 Side,Other
Bedrooms 2
Full Baths 2
Construction Status Resale
HOA Y/N Yes
Year Built 1983
Annual Tax Amount $1,030
Tax Year 2020
Lot Size 914 Sqft
Property Description
Wonderful Independent Living and Active Adult - 55+ community in the heart of Sandy Springs! Two bedroom/2 bathroom unit with extra storage space in a convenient location in the building close to laundry, dining and elevators. Unit is also conveniently located on main level with private enclosed patio overlooking scenic courtyard. Community has over 100 planned activities throughout the month. There is a gym with exercise classes, 24-hour concierge, theater, lounge, library, beauty salon, computer room, and gameroom. HOA covers amenities aforementioned, as well as utilities, transportation shuttle, maintenance staff, landscaping, in-unit intercom to concierge, weekly cleaning service for unit, weekly laundry service for linens and security cameras. Large dining facility with breakfast and dinner covered. (Lunch available for $8.). Building is conveniently located to restaurants, parks and shopping!
Location
State GA
County Fulton
Rooms
Basement None
Main Level Bedrooms 2
Interior
Interior Features Walk-In Closet(s), Split Bedroom Plan
Heating Electric, Central
Cooling Electric, Central Air
Flooring Carpet
Exterior
Exterior Feature Balcony
Garage Guest
Community Features Fitness Center, Sidewalks, Walk To Public Transit, Walk To Schools, Walk To Shopping
Utilities Available Cable Available, Sewer Connected
Roof Type Composition
Building
Story One
Foundation Slab
Sewer Public Sewer
Level or Stories One
Structure Type Balcony
Construction Status Resale
Schools
Elementary Schools High Point
Middle Schools Ridgeview
High Schools Riverwood
Others
Financing Cash
Read Less
Want to know what your home might be worth? Contact us for a FREE valuation!

Our team is ready to help you sell your home for the highest possible price ASAP

© 2024 Georgia Multiple Listing Service. All Rights Reserved.






