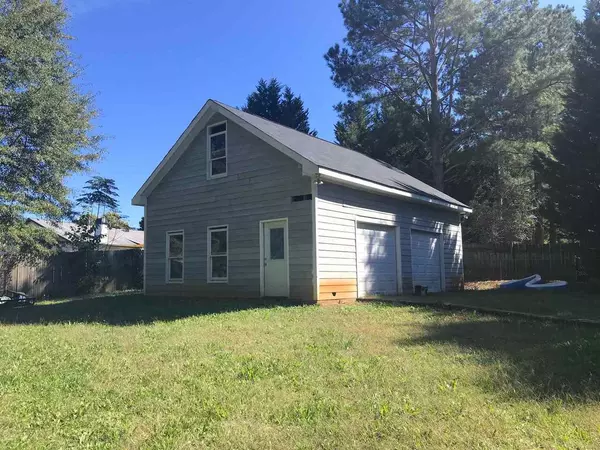Bought with Century 21 Results
$340,000
$365,000
6.8%For more information regarding the value of a property, please contact us for a free consultation.
245 Concord DR Watkinsville, GA 30677
3 Beds
2.5 Baths
1,709 SqFt
Key Details
Sold Price $340,000
Property Type Single Family Home
Sub Type Single Family Residence
Listing Status Sold
Purchase Type For Sale
Square Footage 1,709 sqft
Price per Sqft $198
Subdivision Bishop'S Vineyard
MLS Listing ID 9071396
Sold Date 01/21/22
Style Traditional
Bedrooms 3
Full Baths 2
Half Baths 1
Construction Status Resale
HOA Y/N No
Year Built 1995
Annual Tax Amount $2,755
Tax Year 2021
Lot Size 0.600 Acres
Property Description
Excellent 3 bedroom/ 2.5 bathroom plus bonus room home with a 2 bay workshop-including electricity and water in Oconee County's desirable Bishop's Vineyard subdivision. This home has a lot of upgrades. Newer roof, Gas stove, Gas-tankless water heater, HVAC system. Step through the foyer of this conveniently located home and relax. On your left is the updated half bath and double doors leading you into the dining room (currently being used as an office). A large living room with a wood burning fireplace (stubbed for gas logs if desired) and soaring ceilings is open to the kitchen featuring a 5 burner gas stove and open shelving. The owner's suite is located right off the living room and features a large walk-in closet. The owner's suite has been updated to include granite counters and an amazing, open, walk in shower with a waterfall shower head. All of the downstairs carpet has been replaced with LVP, hardwood, and tile flooring. Upstair are 2 oversized bedroom (huge), a bathroom, and an amazing bonus room. The back yard is completely fenced and has an incredible, partly covered deck with outlets conveniently place on the ends. Don't miss out on the 24x30 2 bay shop out there as well. It is fully equipped with both electricity and water, and includes a second story for more storage than you can imagine. This is an incredible price for a home in the top rated Oconee County school system.
Location
State GA
County Oconee
Rooms
Basement Crawl Space
Main Level Bedrooms 1
Interior
Interior Features Tray Ceiling(s), Vaulted Ceiling(s), High Ceilings, Two Story Foyer, Separate Shower, Walk-In Closet(s), Master On Main Level
Heating Electric, Central, Forced Air, Heat Pump, Zoned, Dual
Cooling Electric, Ceiling Fan(s), Central Air, Heat Pump, Window Unit(s), Zoned, Dual
Flooring Hardwood, Tile, Carpet, Laminate
Fireplaces Number 1
Exterior
Garage Attached, Garage, Kitchen Level
Garage Spaces 2.0
Community Features Street Lights
Utilities Available Cable Available, Sewer Connected
Building
Story One and One Half
Sewer Public Sewer
Level or Stories One and One Half
Construction Status Resale
Schools
Elementary Schools Colham Ferry
Middle Schools Oconee County
High Schools Oconee County
Others
Financing Conventional
Read Less
Want to know what your home might be worth? Contact us for a FREE valuation!

Our team is ready to help you sell your home for the highest possible price ASAP

© 2024 Georgia Multiple Listing Service. All Rights Reserved.






