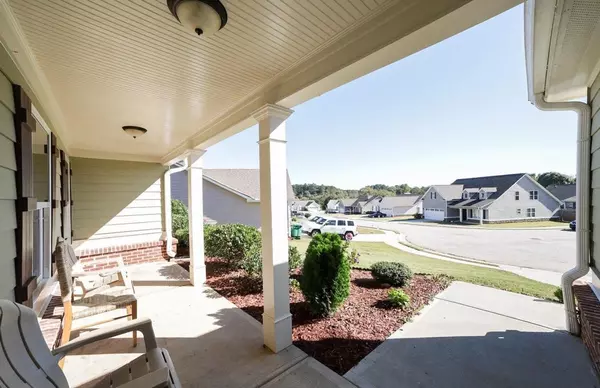Bought with Takisha Woods • eXp Realty
$299,000
$299,000
For more information regarding the value of a property, please contact us for a free consultation.
1219 Oak Springs DR Statham, GA 30666
4 Beds
3 Baths
2,251 SqFt
Key Details
Sold Price $299,000
Property Type Single Family Home
Sub Type Single Family Residence
Listing Status Sold
Purchase Type For Sale
Square Footage 2,251 sqft
Price per Sqft $132
Subdivision Oak Springs
MLS Listing ID 9078117
Sold Date 12/21/21
Style Craftsman
Bedrooms 4
Full Baths 3
Construction Status Resale
HOA Fees $110
HOA Y/N Yes
Year Built 2017
Annual Tax Amount $2,408
Tax Year 2020
Lot Size 0.360 Acres
Property Description
Just outside of Statham in the highly sought-after Oak Springs Community is an immaculate, gently lived-in craftsman that truly stands apart from all the rest. Masterfully crafted and designed, this single-level with a bonus room suite exudes modern charm and is adorned with upgrades that are sure to please. Through the front entry, you will be taken aback by the vast living spaces adorned with palatial, vaulted ceilings, custom-decorative light fixtures, masonry fireplace, upgraded blinds package, luxury vinyl plank flooring and so much more! This is not your GCeveryday floor-planGC! It's quite evident that this concept was created to provide expansive, comfortable, living areas that include a sprawling great room completely open to the extra-large formal dining and kitchen, allowing for year-round enjoyment. Custom appointed, no stone has been unturned in this gourmet kitchen. Ample space is provided to whip up lavish feasts and the large island definitely helps when you need even more space. This sparkling kitchen is also equipped with upgraded stainless appliances, custom cabinets, and gleaming granite countertops. Comprised of a split-bedroom configuration, places the owners retreat in the west wing of the home with two additional bedrooms and full bath flanking the opposite side. The owners retreat is upgraded with all the expected accoutrements such as a trey ceiling, tons of space for large furniture as well as a sitting area, plush carpet flooring, spacious closet with shelving system and a private full bath. Continuing with the upgrades, the ensuite bath is enhanced with a double sink vanity, separate shower, private water closet, and is complete with a garden tub to encourage max relaxation. This well-planned design boasts a second floor, bonus room suite with upgraded full bath. Perfect for guests, a home office or just flex space, the fantastic upper-level addition can serve many needs. This home's features extend to the exterior where you can enjoy grilling out on the private rear patio or start your day with a hot cup of coffee on the rocking chair front porch. All of these dynamic details are perfectly enveloped on a .36 acre lot, providing a perfectly-sized rear yard ready for fencing. Among all these key features, this property's central location provides convenience to Hwy 78, 316 and 129, just 13 miles to the Epps Bridge Shopping area, within 15 mins to Bethlehem shopping and less than 10 mins to downtown Winder! Pristine condition and designer appeal, blended with a fabulous location is what makes this house a home!
Location
State GA
County Barrow
Rooms
Basement None
Main Level Bedrooms 3
Interior
Interior Features Tray Ceiling(s), Vaulted Ceiling(s), High Ceilings, Separate Shower, Walk-In Closet(s), Master On Main Level, Split Bedroom Plan
Heating Electric, Central, Heat Pump
Cooling Electric, Ceiling Fan(s), Central Air, Heat Pump
Flooring Tile, Carpet
Fireplaces Number 1
Fireplaces Type Family Room, Masonry
Exterior
Garage Attached, Garage Door Opener, Garage, Kitchen Level, Parking Pad, Guest, Off Street
Garage Spaces 2.0
Community Features Sidewalks
Utilities Available Underground Utilities, Sewer Connected
View Seasonal View
Roof Type Composition
Building
Story One and One Half
Foundation Slab
Sewer Public Sewer
Level or Stories One and One Half
Construction Status Resale
Schools
Elementary Schools Statham
Middle Schools Bear Creek
High Schools Winder Barrow
Others
Financing Other
Read Less
Want to know what your home might be worth? Contact us for a FREE valuation!

Our team is ready to help you sell your home for the highest possible price ASAP

© 2024 Georgia Multiple Listing Service. All Rights Reserved.






