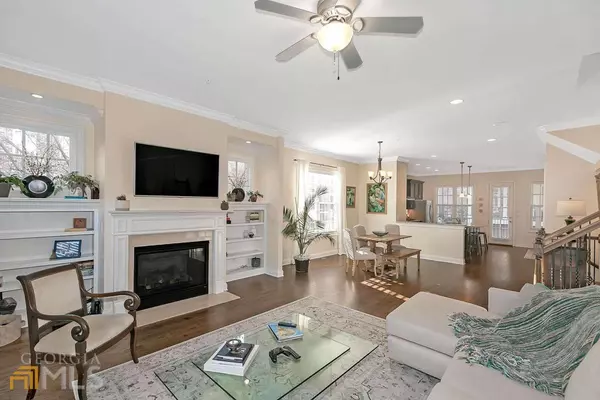Bought with Danielle R. Allenbach • Harry Norman Realtors
$765,000
$785,000
2.5%For more information regarding the value of a property, please contact us for a free consultation.
1260 Lullwater Park CIR Atlanta, GA 30306
3 Beds
3.5 Baths
2,992 SqFt
Key Details
Sold Price $765,000
Property Type Townhouse
Sub Type Townhouse
Listing Status Sold
Purchase Type For Sale
Square Footage 2,992 sqft
Price per Sqft $255
Subdivision Lullwater Park
MLS Listing ID 10016713
Sold Date 03/11/22
Style Brick 3 Side,Traditional
Bedrooms 3
Full Baths 3
Half Baths 1
Construction Status Resale
HOA Fees $350
HOA Y/N Yes
Year Built 2011
Annual Tax Amount $7,345
Tax Year 2021
Lot Size 1,045 Sqft
Property Description
This custom multi-level end unit by John Wieland is located in the quiet back of this gated community and overlooks the community park, playground and dog run area. The main level features an open living concept with 10 foot ceilings, windows on multiple sides, eight foot doors, refreshed paint and hardwood floors. The living room features built-in book cases, a gas fireplace and a Juliet balcony with view of the park. The dining room area can accommodate a large table for all your friends and family to gather around. The gourmet eat-in kitchen features an island with a breakfast bar, stainless steel appliances, a large pantry and granite counters. There is an attached breakfast room which is a perfect flex space. The owner suite features a spacious walk-in closet, high ceilings, hardwood floors and a Juliet balcony with park view. The owner's bath features a double vanity, tile floor and enclosed tile shower. This level also features a guest suite with a private bath, hardwood floors and large walk-in closet and in the hall is the full size laundry room with tile floor and cabinet storage. The upper guest suite features hardwood floors and a private bath. There is a large finished storage room perfect for items that you need to grab on a regular basis and an unfinished storage room perfect for longer storage. The ground level features another flex space that can be a home office, entertainment center, rec room or exercise space. The attached two car garage is equipped to support charging for an electric car. Off of the kitchen is the covered outdoor deck with plenty of seating space and even room for a grill. Conveniently located near Virginia Highlands, Midtown and Emory.
Location
State GA
County Dekalb
Rooms
Basement None
Interior
Interior Features Bookcases, High Ceilings, Double Vanity, Tile Bath, Walk-In Closet(s), Split Bedroom Plan
Heating Natural Gas, Forced Air, Zoned
Cooling Electric, Ceiling Fan(s), Central Air, Zoned
Flooring Hardwood, Tile
Fireplaces Number 1
Fireplaces Type Factory Built, Gas Starter
Exterior
Exterior Feature Other
Garage Attached, Garage Door Opener, Garage
Garage Spaces 2.0
Community Features Gated, Park
Utilities Available Cable Available, Electricity Available, High Speed Internet, Natural Gas Available, Sewer Available, Water Available
Roof Type Composition
Building
Story Three Or More
Foundation Slab
Sewer Public Sewer
Level or Stories Three Or More
Structure Type Other
Construction Status Resale
Schools
Elementary Schools Springdale Park
Middle Schools David T Howard
High Schools Grady
Others
Acceptable Financing Cash, Conventional
Listing Terms Cash, Conventional
Financing Other
Special Listing Condition Corporate Relocation, Covenants/Restrictions
Read Less
Want to know what your home might be worth? Contact us for a FREE valuation!

Our team is ready to help you sell your home for the highest possible price ASAP

© 2024 Georgia Multiple Listing Service. All Rights Reserved.






