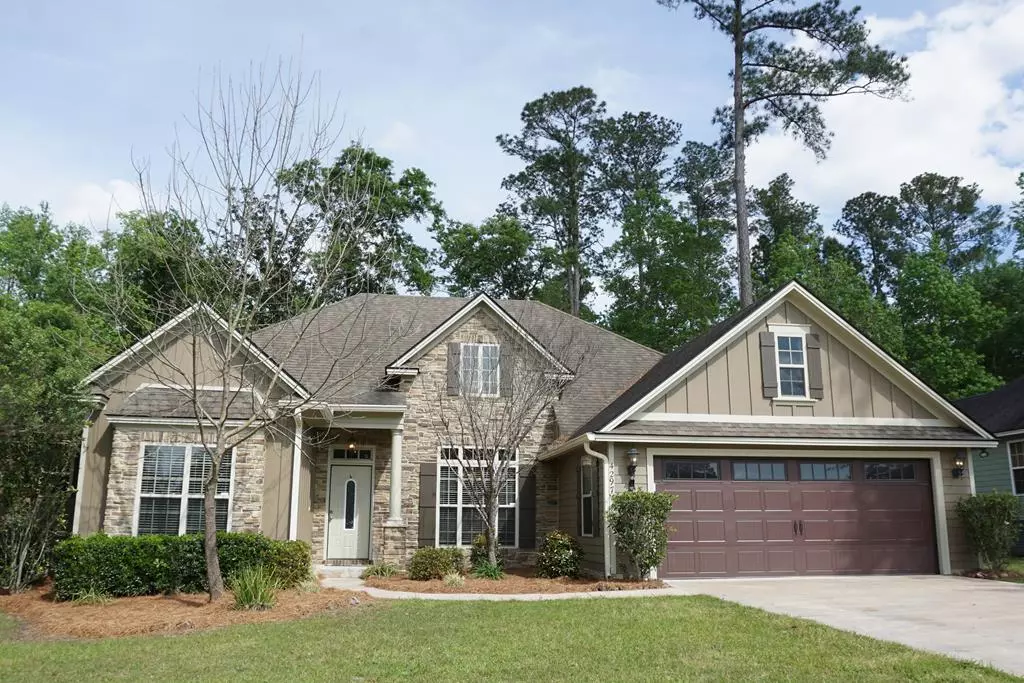Bought with Hope Brown • Legacy Realtors
$227,000
$229,900
1.3%For more information regarding the value of a property, please contact us for a free consultation.
4297 Kenilworth Circle Valdosta, GA 31605
4 Beds
3 Baths
2,204 SqFt
Key Details
Sold Price $227,000
Property Type Single Family Home
Sub Type House
Listing Status Sold
Purchase Type For Sale
Square Footage 2,204 sqft
Price per Sqft $102
Subdivision Highlands
MLS Listing ID 117373
Sold Date 05/16/19
Bedrooms 4
Full Baths 3
HOA Fees $11/ann
HOA Y/N Yes
Year Built 2010
Annual Tax Amount $2,827
Tax Year 2018
Lot Size 0.325 Acres
Acres 0.325
Property Description
Built by Dixon Taylor in 2010, one of the last houses to be built over 2200 sf in Highlands, sits high, backs up to woods and sits next to woods also. Entire exterior just repainted. Tall ceilings, deep crown molding, bronze fixtures, granite, travertine, hardwood. Classic foyer entrance, framed open archway to formal Dining Room, trimmed arches to three separate Bedroom wings: 2 Guest Bedrooms & hall Bath in one wing; in front wing: Bedroom with full Bath and hall linen closet. Master Suite with granite Bathroom: jetted tub, tiled double head shower, walk in closet, private WC. Great Room: fireplace, stained beams in the ceiling. Kitchen: walk in pantry, mud bench by garage door. Granite breakfast bar looks out onto large Breakfast Nook and Great Room. XL Screened Porch and open patio in large fenced back yard. HOA includes safe playground for the kids. Room and privacy, inside and out!
Location
State GA
Area 2-N Of Park Ave To E Oak St (City Limits)
Zoning R-P
Interior
Interior Features Insulated, Fireplace, Blinds, Ceiling Fan(s), Garage Door Opener
Heating Other
Cooling Other
Flooring Concrete, Hardwood, Carpet, Tile
Appliance Electric Range, Microwave, Dishwasher, Disposal
Exterior
Exterior Feature Sprinkler System, Fenced, Deed Restrictions, Security System
Pool None
Roof Type Architectural
Porch Rear, Screened, Open Patio
Building
Story One
Sewer Public Sewer
Water Public
Others
Tax ID 0146C 097
Read Less
Want to know what your home might be worth? Contact us for a FREE valuation!

Our team is ready to help you sell your home for the highest possible price ASAP


