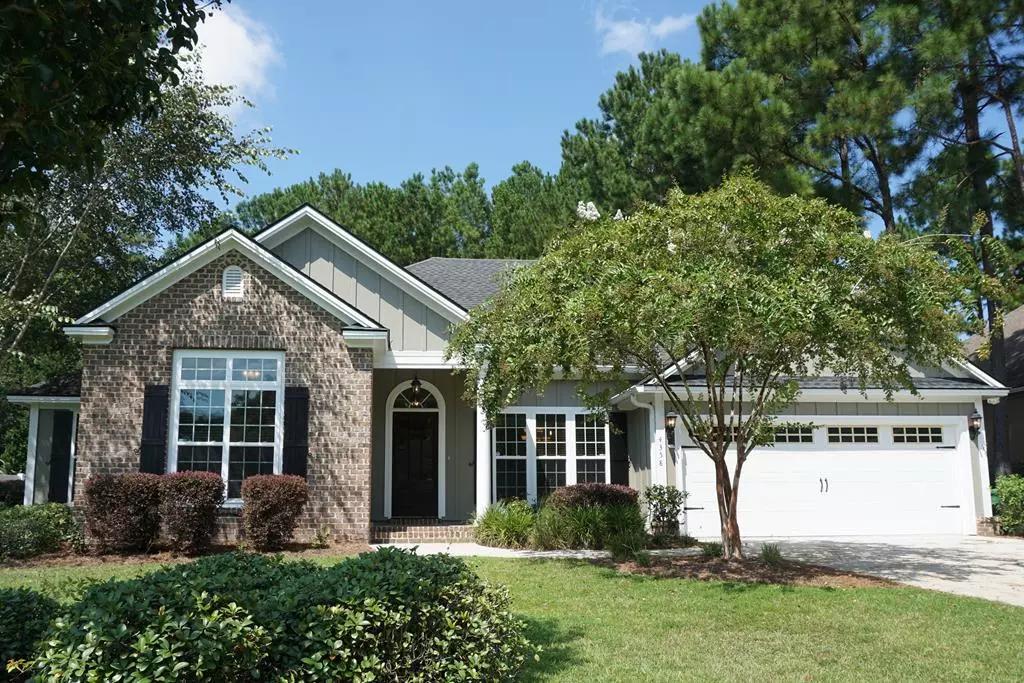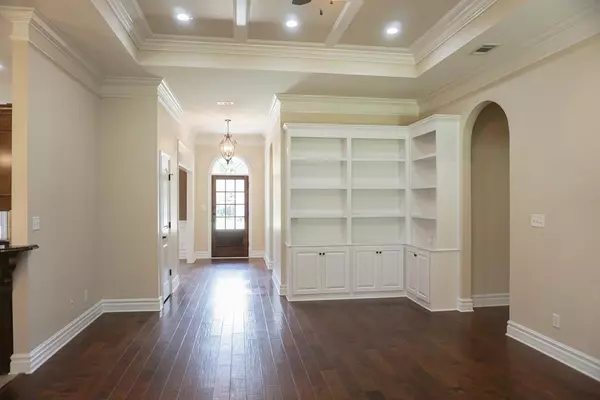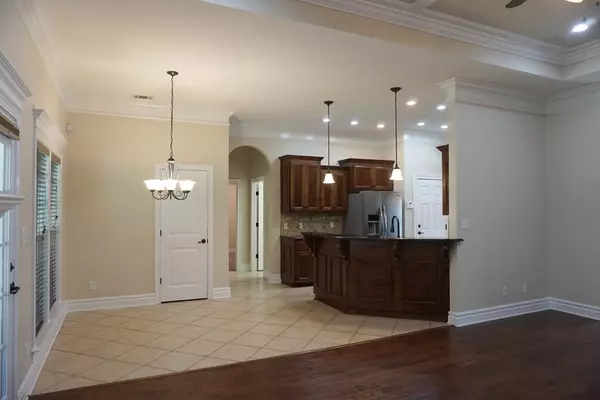Bought with Stephanie Wallace • THE HERNDON COMPANY
$217,900
$219,900
0.9%For more information regarding the value of a property, please contact us for a free consultation.
4358 Kenilworth Circle Valdosta, GA 31605
4 Beds
3 Baths
2,195 SqFt
Key Details
Sold Price $217,900
Property Type Single Family Home
Sub Type House
Listing Status Sold
Purchase Type For Sale
Square Footage 2,195 sqft
Price per Sqft $99
Subdivision Highlands
MLS Listing ID 118931
Sold Date 09/19/19
Bedrooms 4
Full Baths 3
HOA Fees $12/ann
HOA Y/N Yes
Year Built 2009
Annual Tax Amount $2,773
Tax Year 2018
Lot Size 0.314 Acres
Acres 0.314
Property Description
Blake Taylor re-sale! Brand new HVAC, exterior completely repainted, interior completely repainted, repairs done, brand new carpet, professionally cleaned from the tops of the fan blades to the bottoms of the baseboards and every kitchen appliance in between, including the SS side by side refrigerator. 10 & 11' ceilings, concrete siding, almost 2200 sf. Granite countertops, hardwood flooring in the Great Room and formal Dining Room. Custom built-in shelving and cabinets, and wood burning fireplace in the open Great Rm. 3 separate sleeping quarters in this open and split floor plan. At the back of Highlands, where the largest, high end houses were built. This is one of them! It has the space and finishes that make it a wonderful home. The location: there is very little traffic, it is convenient to the base and town, and it has a big fenced yard to enjoy. All that's missing is YOU!
Location
State GA
Area 2-N Of Park Ave To E Oak St (City Limits)
Zoning R-P
Interior
Interior Features Insulated, Fireplace, Blinds, Ceiling Fan(s), Garage Door Opener
Heating Central, Electric
Cooling Central Air, Electric
Flooring Hardwood, Carpet, Tile
Appliance Electric Range, Microwave, Refrigerator, Dishwasher, Disposal
Exterior
Exterior Feature Termite Bonded, Sprinkler System, Fenced, Deed Restrictions, Security System
Pool None
Roof Type Architectural
Porch Rear, Screened, Open Patio
Building
Story One
Sewer Public Sewer
Water Public
Others
Tax ID 0146C 124
Read Less
Want to know what your home might be worth? Contact us for a FREE valuation!

Our team is ready to help you sell your home for the highest possible price ASAP






