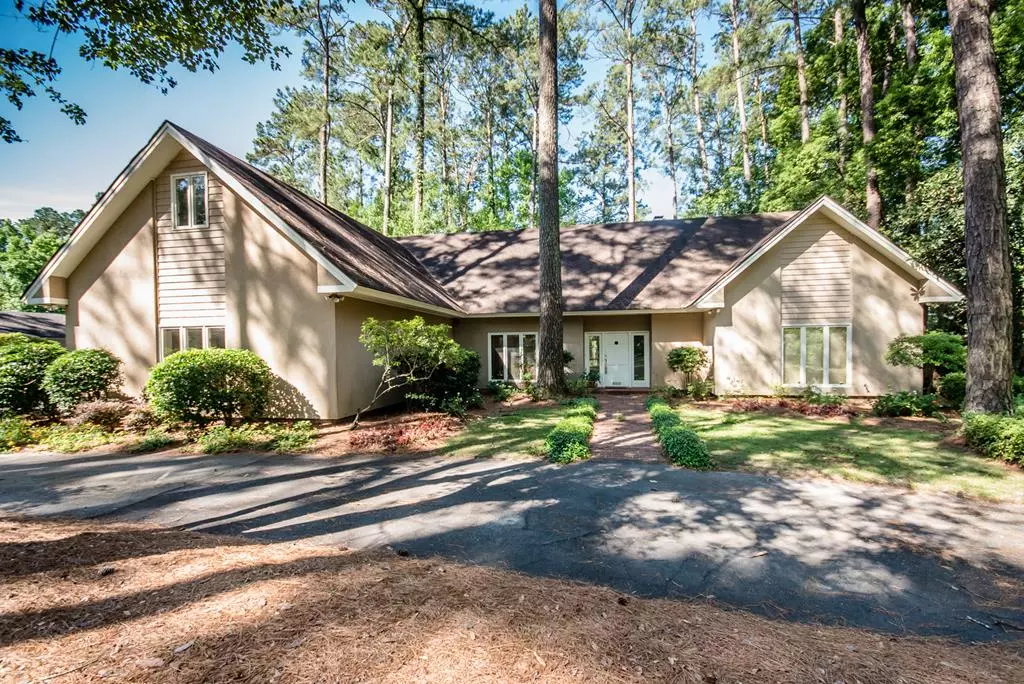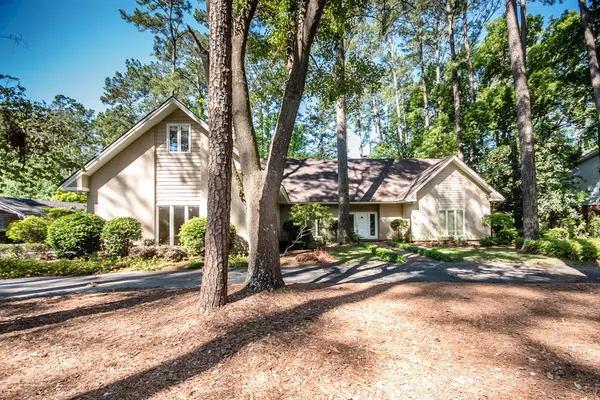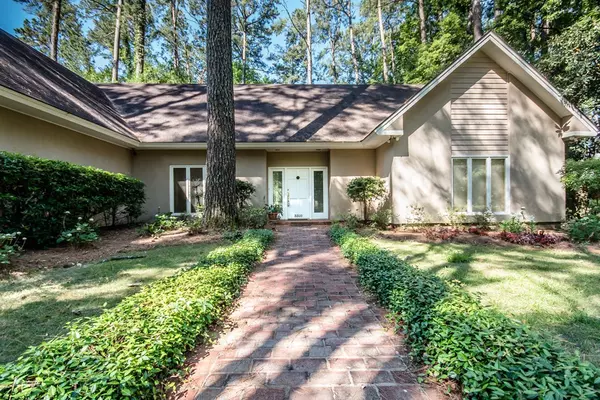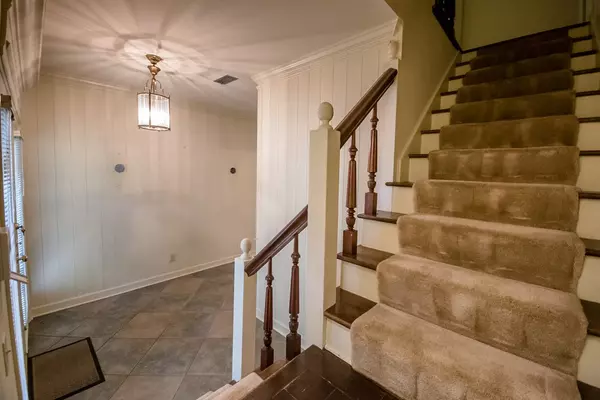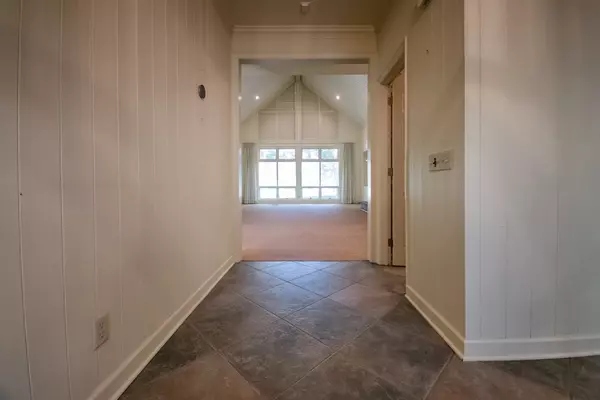Bought with Chuck Ramsey • Southern Country Realty
$220,000
$235,000
6.4%For more information regarding the value of a property, please contact us for a free consultation.
3310 Plantation Drive Valdosta, GA 31605
3 Beds
3.5 Baths
4,083 SqFt
Key Details
Sold Price $220,000
Property Type Single Family Home
Sub Type House
Listing Status Sold
Purchase Type For Sale
Square Footage 4,083 sqft
Price per Sqft $53
Subdivision Cherokee Plantation
MLS Listing ID 117763
Sold Date 10/31/19
Bedrooms 3
Full Baths 3
Half Baths 1
HOA Fees $8/ann
HOA Y/N Yes
Year Built 1983
Annual Tax Amount $2,645
Tax Year 2018
Lot Size 0.520 Acres
Acres 0.52
Property Description
Valdosta Country Club come see this custom home located on #3 hole. Custom built from top to bottom. Enter the Large Foyer, step into a HUGE Great room with brick masonry fireplace with a wall of beautiful windows, vaulted ceiling built-in Book cases. Windows galore, separate dining room, Large kitchen with island built in wall units, bkf area. Walk in pantry, Several rooms for extra storage for your china. Sun-room, open patio, fenced yard, Enclosed Garage made into the Extra room used as family room and a private office. Hide away room upstairs for the grandchildren off the second bedroom. Master Bedroom is downstairs, Large master Bath dual sinks,separate jetted tub, separate shower, huge walk in closet, 1/2 half bath for your guest. 2 bedrooms up with private baths and a separate bonus room for the children. Just a little love and you can call it home. Make it your home today.!!
Location
State GA
Area 1-N Of Baytree Rd To W Oak St (City Limits)
Zoning R-15
Interior
Interior Features Fireplace, Cable TV Available, Blinds, Ceiling Fan(s)
Heating Other
Cooling Other
Flooring Parquet, Carpet, Tile
Appliance Electric Range, Microwave, Refrigerator, Dishwasher, Disposal
Exterior
Exterior Feature Termite Bonded, Sprinkler System, Fenced, Deed Restrictions, Security System
Roof Type Shingle,Architectural
Porch Open Patio
Building
Story Two
Sewer Public Sewer
Water Public
Others
Tax ID 0074-084
Read Less
Want to know what your home might be worth? Contact us for a FREE valuation!

Our team is ready to help you sell your home for the highest possible price ASAP


