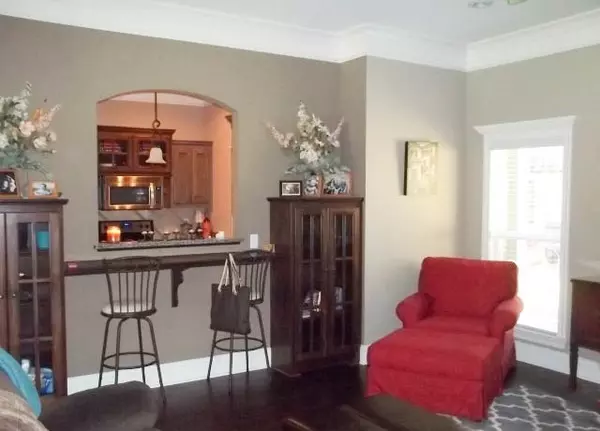Bought with Amy Wodicka • The American Dream
$235,716
$234,900
0.3%For more information regarding the value of a property, please contact us for a free consultation.
4427 Kenilworth Circle Valdosta, GA 31605
4 Beds
3 Baths
1,817 SqFt
Key Details
Sold Price $235,716
Property Type Single Family Home
Sub Type House
Listing Status Sold
Purchase Type For Sale
Square Footage 1,817 sqft
Price per Sqft $129
Subdivision Highlands
MLS Listing ID 125864
Sold Date 09/15/21
Bedrooms 4
Full Baths 3
HOA Fees $10/ann
HOA Y/N Yes
Year Built 2013
Annual Tax Amount $2,439
Tax Year 2020
Lot Size 0.274 Acres
Acres 0.274
Property Description
Note that all photos were taken prior to current tenant move in. Franklin Bailey home built in 2013: concrete siding with stone accents, architectural shingles. Covered porch in the front, watch the world go by, and the community children's playground just across the street. All granite counters, engineered hardwood in Great Room and formal Dining Room. Trey ceilings with thick crown molding. Great Room features built-ins and breakfast bar at window opening to Kitchen. Master: tiled shower, jetted tub, double granite vanities, walk in closet. Vaulted ceiling in front Guest Bedroom. Three full Baths. Screened porch and fully privacy fenced back yard. Highlands is the subdivision with sidewalks, community gazebo, green space and children's playground. A nice place to call home!
Location
State GA
Area 2-N Of Park Ave To E Oak St (City Limits)
Zoning P-D
Interior
Interior Features Insulated, Ceiling Fan(s), Blinds, Garage Door Opener
Heating Other
Cooling Other
Flooring Hardwood, Carpet, Tile
Appliance Microwave, Dishwasher, Refrigerator, Disposal, Electric Range
Exterior
Exterior Feature Sprinkler System, Deed Restrictions, Fenced, Security System
Pool None
Roof Type Architectural
Porch Screened, Covered Patio, Front, Rear
Building
Story One
Sewer Public Sewer
Water Public
Others
Tax ID 0146C 056
Read Less
Want to know what your home might be worth? Contact us for a FREE valuation!

Our team is ready to help you sell your home for the highest possible price ASAP






