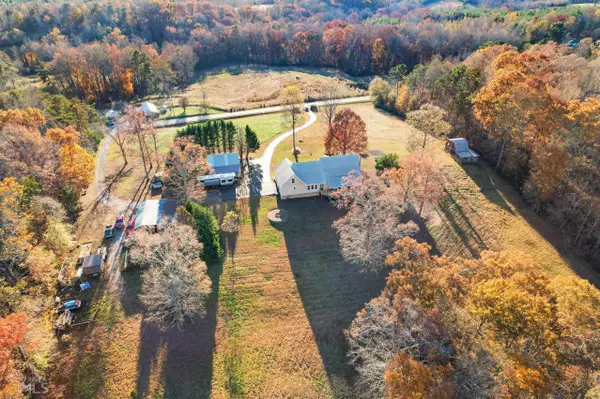Bought with Erin Armstrong
$740,000
$750,000
1.3%For more information regarding the value of a property, please contact us for a free consultation.
6568 Old Whelchel RD Dahlonega, GA 30533
3 Beds
3 Baths
5,372 SqFt
Key Details
Sold Price $740,000
Property Type Single Family Home
Sub Type Single Family Residence
Listing Status Sold
Purchase Type For Sale
Square Footage 5,372 sqft
Price per Sqft $137
Subdivision None
MLS Listing ID 10003874
Sold Date 04/13/22
Style Ranch,Traditional
Bedrooms 3
Full Baths 2
Half Baths 2
Construction Status Resale
HOA Y/N No
Year Built 1993
Annual Tax Amount $3,107
Tax Year 2020
Lot Size 8.810 Acres
Property Description
FIRST TIME ON MARKET. This beautiful estate is offered for sale by the Original Owners. Their immaculate homeplace is nestled on 8.81 acres of level, slightly rolling pasture land and is perfect for horses and other livestock of your choice. Property has a fenced pasture, pole barn, a 2 story Barn with stalls, a 30x30 2 car detached garage THAT IS HEATED!! The home is in pristine condition, has everything that you could ever want...granite counter tops, tile and true hardwood floors, fresh paint, newer HVAC and new hot water heater. There is no fireplace but DOES have a whole house wood burning furnace in the basement. Large Master on Main level with adjoining dual vanity private bathroom. The sunroom is a MUST SEE with plenty of windows overlooking the expansive backyard. COME SEE it QUICK!!!
Location
State GA
County Hall
Rooms
Basement Concrete, Daylight, Interior Entry, Full
Main Level Bedrooms 1
Interior
Interior Features Double Vanity, Walk-In Closet(s), Master On Main Level
Heating Propane, Wood, Electric, Central, Forced Air, Other
Cooling Electric, Ceiling Fan(s), Central Air
Flooring Hardwood, Carpet
Fireplaces Type Other
Exterior
Garage Attached, Garage Door Opener, Detached, Garage, Kitchen Level, Side/Rear Entrance, Storage
Garage Spaces 2.0
Fence Fenced
Community Features None
Utilities Available Electricity Available, High Speed Internet, Phone Available
View Mountain(s)
Roof Type Metal
Building
Story Two
Sewer Septic Tank
Level or Stories Two
Construction Status Resale
Schools
Elementary Schools Mount Vernon
Middle Schools North Hall
High Schools North Hall
Others
Acceptable Financing 1031 Exchange, Cash, Conventional, FHA, VA Loan
Listing Terms 1031 Exchange, Cash, Conventional, FHA, VA Loan
Financing Conventional
Read Less
Want to know what your home might be worth? Contact us for a FREE valuation!

Our team is ready to help you sell your home for the highest possible price ASAP

© 2024 Georgia Multiple Listing Service. All Rights Reserved.






