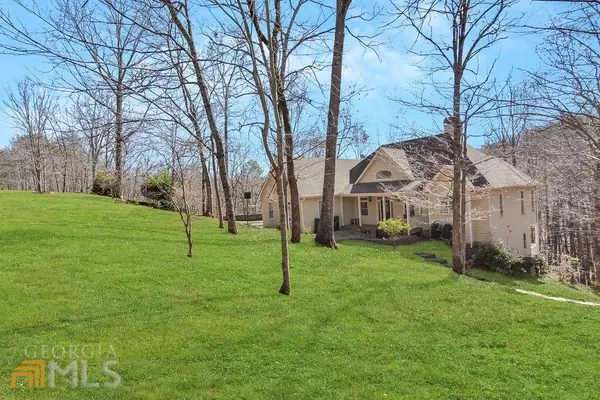Bought with Non-Mls Salesperson • Non-Mls Company
$567,000
$639,900
11.4%For more information regarding the value of a property, please contact us for a free consultation.
86 E Boundary Tree WAY Jasper, GA 30143
4 Beds
3.5 Baths
3,626 SqFt
Key Details
Sold Price $567,000
Property Type Single Family Home
Sub Type Single Family Residence
Listing Status Sold
Purchase Type For Sale
Square Footage 3,626 sqft
Price per Sqft $156
Subdivision The Preserve At Sharp Mountain
MLS Listing ID 20021225
Sold Date 04/22/22
Style Traditional
Bedrooms 4
Full Baths 3
Half Baths 1
Construction Status Resale
HOA Fees $900
HOA Y/N Yes
Year Built 2003
Annual Tax Amount $2,852
Tax Year 2021
Lot Size 4.130 Acres
Property Description
Price improvement! It's not a house, it's a home. This 4 bedroom, 3 1/2 bath home on a 4.13 acre estate lot, is located in the highly sought after community Preserve at Sharp Mountain. Home sports 2 living rooms, 2 fireplaces and a downstairs wood working shop. On the back side you'll find 2 full length porches with one having a concrete slab, perfect for parking atv's or mowers. A large eat in kitchen is next to the dining room and a private office. The backyard is filled with deer, turkeys and other wildlife and there's an existing lower drive already cut in. Recently replaced well pump and HVAC system. The community is family friendly with miles of trails and a common area with a pavilion. Visit https://sharp-mountain.com to see more.
Location
State GA
County Pickens
Rooms
Basement Finished, Full
Main Level Bedrooms 1
Interior
Interior Features Bookcases, Vaulted Ceiling(s), Double Vanity, Soaking Tub, Separate Shower, Tile Bath, Walk-In Closet(s), Master On Main Level
Heating Natural Gas, Central, Heat Pump
Cooling Electric, Central Air
Flooring Hardwood, Tile, Carpet
Fireplaces Number 2
Exterior
Parking Features Attached, Garage Door Opener, Basement, Garage, Parking Pad, RV/Boat Parking, Storage
Community Features Gated, Park, Playground, Sidewalks, Street Lights
Utilities Available Cable Available, Other
Roof Type Composition
Building
Story Two
Sewer Septic Tank
Level or Stories Two
Construction Status Resale
Schools
Elementary Schools Harmony
Middle Schools Pickens County
High Schools Pickens County
Others
Financing Conventional
Read Less
Want to know what your home might be worth? Contact us for a FREE valuation!

Our team is ready to help you sell your home for the highest possible price ASAP

© 2024 Georgia Multiple Listing Service. All Rights Reserved.






