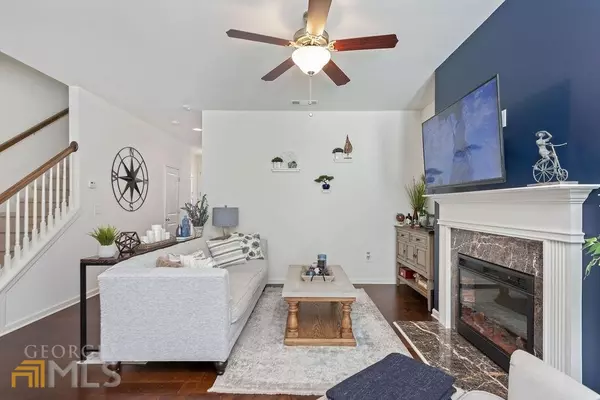Bought with Beverly J. Hood • BHHS Georgia Properties
$285,000
$284,900
For more information regarding the value of a property, please contact us for a free consultation.
5016 Longview WALK Decatur, GA 30035
3 Beds
2.5 Baths
1,577 SqFt
Key Details
Sold Price $285,000
Property Type Townhouse
Sub Type Townhouse
Listing Status Sold
Purchase Type For Sale
Square Footage 1,577 sqft
Price per Sqft $180
Subdivision Longview Walk
MLS Listing ID 20037491
Sold Date 05/20/22
Style Brick Front,Other
Bedrooms 3
Full Baths 2
Half Baths 1
Construction Status Resale
HOA Y/N Yes
Year Built 2018
Annual Tax Amount $3,667
Tax Year 2021
Lot Size 871 Sqft
Property Description
This incredible well maintained townhome is located in a gated community right off of I-20 in Decatur! Conveniently located to downtown Decatur Square, Atlanta Airport, EAV, and Emory Hospital. This Like-new 2-story End-Unit townhome was built in December of 2018 and boasts just under 1,600 sqft with 3 bedrooms and 2.5 bathrooms. This end unit is unlike any other in the community with every builder upgrade that was available. This custom design unit has a 3-foot bump out on the main and upper level, making this one of the largest in the community. The large kitchen has custom cabinetry with granite countertops and a subway tile backsplash. All of the kitchen appliances are stainless steel. French-door pantry and custom pendant lighting at the bar. Enjoy the sun-filled open floor plan on the main level with a marble fireplace. Past the dining room, there are French doors that lead out to a large fenced-in Zen Garden! There was no expense spared with this one-of-a-kind backyard oasis! Real Hardwoods throughout the main level and carpet upstairs in all of the bedrooms. Upstairs there is a large owner's suite with tray ceilings and a massive walk-in closet. The primary bathroom has a double vanity, soaking tub, and separate shower. Generous sized guest bedrooms, one with a tv sitting area/office. 2 nest thermostats, a doorbell camera, and Washer and dryer are also included.
Location
State GA
County Dekalb
Rooms
Basement None
Interior
Interior Features Vaulted Ceiling(s), High Ceilings, Walk-In Closet(s)
Heating Central
Cooling Ceiling Fan(s), Central Air
Flooring Hardwood, Carpet
Fireplaces Number 1
Fireplaces Type Living Room
Exterior
Exterior Feature Other
Garage Attached, Garage
Garage Spaces 1.0
Fence Fenced, Back Yard, Wood
Community Features Gated, Sidewalks
Utilities Available Cable Available, Electricity Available, Sewer Available, Water Available
Roof Type Composition
Building
Story Two
Foundation Slab
Sewer Public Sewer
Level or Stories Two
Structure Type Other
Construction Status Resale
Schools
Elementary Schools Fairington
Middle Schools Miller Grove
High Schools Miller Grove
Others
Financing Cash
Read Less
Want to know what your home might be worth? Contact us for a FREE valuation!

Our team is ready to help you sell your home for the highest possible price ASAP

© 2024 Georgia Multiple Listing Service. All Rights Reserved.






