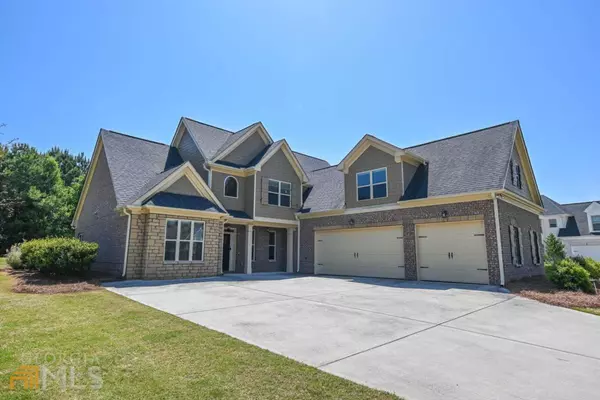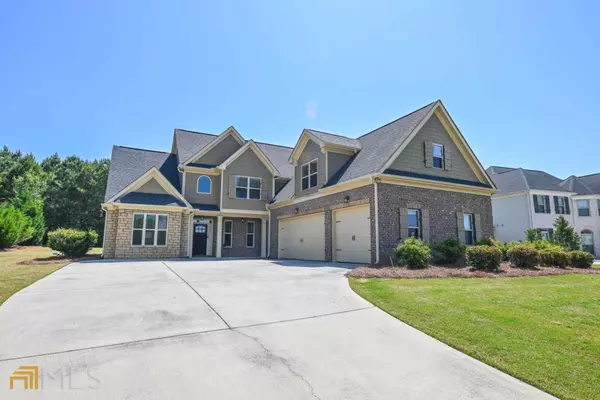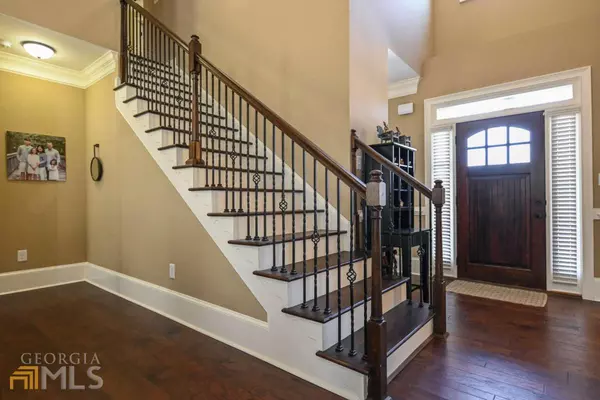Bought with Joe Cozart • Cozart Realty LLC
$599,000
$625,000
4.2%For more information regarding the value of a property, please contact us for a free consultation.
1291 Wild Indigo XING Statham, GA 30666
4 Beds
4 Baths
3,037 SqFt
Key Details
Sold Price $599,000
Property Type Single Family Home
Sub Type Single Family Residence
Listing Status Sold
Purchase Type For Sale
Square Footage 3,037 sqft
Price per Sqft $197
Subdivision Wildflower Meadows
MLS Listing ID 10042973
Sold Date 06/09/22
Style Traditional
Bedrooms 4
Full Baths 4
Construction Status Resale
HOA Fees $500
HOA Y/N Yes
Year Built 2015
Tax Year 2020
Lot Size 1.000 Acres
Property Description
This spectacular, two story abode is situated near the Wild Indigo Xing cul-de-sac in the desirable Wildflower Meadows subdivision. This massive manor offers four sprawling bedrooms, four full bathrooms, and a spacious Bonus Room. Built in 2015, the house is less than eight years old and has been meticulously maintained to remain in pristine condition from gleaming engineered hardwood flooring and clean carpet to the like-new fixtures. The full acre yard is professionally landscaped with a vibrant green lawn backed by a thick hedge of trees in the rear yard for privacy from other houses and Dials Mill Rd. The exterior of the house is covered in a mix of hardiplank and stone siding for a sophisticated and practical look. Just inside the front door is the welcoming Foyer flowing effortlessly into the main sector of the home. Up front is the polished Dining Room complete with wainscoting, a cathedral ceiling with drop-in lighting, an oversized window allowing an abundance of natural light, and ample room for dining furniture. The stunning, eat-in Kitchen is truly a cook's dream! It boasts custom cabinets, exquisite granite countertops, tile backsplash, stainless steel appliances, and a convenient pantry. The cozy Breakfast Area overlooks the backyard and leads right into the sizable Great Room in the heart of the home with a great vaulted ceiling opening up the space and a wood burning fireplace. Downstairs are two of the bedrooms, including the prodigious Owner's Suite. This retreat was designed with modern style and comfort in mind. This Suite features a double tray ceiling with a fan, recessed lighting, walk-in closet, and ensuite bathroom with dual vanities that have granite counters, a soaking tub, and a stand-up, glass shower. The secondary downstairs bedroom could serve as an exceptional guest room or teen suite as it is nestled down a secluded hallway away from the main living areas and there is a full bathroom next door. Completing this level is the fantastic Laundry Room tucked away with backsplash, lots of cabinets and storage space, and a small sink perfect for spot cleaning. Up the grand staircase are two additional bedrooms and two additional bedrooms, one of which is privately located in the back bedroom. Both of the bedrooms have carpet flooring, ceiling fans, and plenty of closet space. Situated between the bedrooms is an extensive Bonus Room that can be used for whatever your heart desires- playroom, entertainment room, man or woman cave, etc! Zoned for the coveted North Oconee school system. The location is less than three miles from 316 so you can scoot to Athens in less than twenty minutes and to East Atlanta in less than fifty minutes.
Location
State GA
County Oconee
Rooms
Basement None
Main Level Bedrooms 2
Interior
Interior Features Tray Ceiling(s), Tile Bath, Walk-In Closet(s), Master On Main Level
Heating Electric
Cooling Electric
Flooring Hardwood, Tile, Carpet
Fireplaces Number 1
Fireplaces Type Living Room, Factory Built
Exterior
Garage Attached, Garage, Parking Pad
Garage Spaces 5.0
Community Features None
Utilities Available Cable Available, Sewer Connected, Electricity Available, Water Available
View City
Roof Type Composition
Building
Story Two
Foundation Slab
Sewer Public Sewer
Level or Stories Two
Construction Status Resale
Schools
Elementary Schools Dove Creek
Middle Schools Malcom Bridge
High Schools North Oconee
Others
Acceptable Financing Cash, Conventional, FHA, USDA Loan
Listing Terms Cash, Conventional, FHA, USDA Loan
Financing Conventional
Read Less
Want to know what your home might be worth? Contact us for a FREE valuation!

Our team is ready to help you sell your home for the highest possible price ASAP

© 2024 Georgia Multiple Listing Service. All Rights Reserved.






