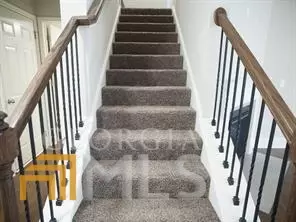Bought with Dexter B. Cladd • Maximum One Realtor Partners
$370,000
$340,000
8.8%For more information regarding the value of a property, please contact us for a free consultation.
673 Python DR Atlanta, GA 30349
3 Beds
2 Baths
1,859 SqFt
Key Details
Sold Price $370,000
Property Type Single Family Home
Sub Type Single Family Residence
Listing Status Sold
Purchase Type For Sale
Square Footage 1,859 sqft
Price per Sqft $199
Subdivision Camden Manor
MLS Listing ID 20040365
Sold Date 06/15/22
Style Brick Front,Ranch
Bedrooms 3
Full Baths 2
Construction Status Resale
HOA Fees $600
HOA Y/N Yes
Year Built 2019
Annual Tax Amount $1,345
Tax Year 2021
Lot Size 8,276 Sqft
Property Description
Only 3 Years Young, Spacious 3 Bedrms 2 Bath Ranch, Offers Bonus Huge Upstairs Loft/Home Office/Extra BD RM., and Sun Room. Leveled Fenced Yard. Home is Located in Swim & Tennis Community, Camden Manor. Designer Kitchen features Stainless Appliance's, Cabinets are Plentiful, Granite Countertops, Large Granite Island, Canned Lighting. Breakfast Nook, Living/Family Room w/Fireplace Hardwoods in Foyer & Kitchen. Carpeted Bedrms. Large Owner's Suite w/ Treil Ceiling and Cozy Sitting Room. Master bath w/ 5' soaker tub, & 5' tile shower. Smart Home Technology Included. Techshield & Pest Ban. 10 yr structural warranty. Location! Location! Within 15 Miles of Hartsfield Airport and Tyler Perry Studios.
Location
State GA
County Fulton
Rooms
Basement None
Main Level Bedrooms 3
Interior
Interior Features Tray Ceiling(s), Double Vanity, Pulldown Attic Stairs, Walk-In Closet(s), Master On Main Level
Heating Central
Cooling Central Air
Flooring Hardwood, Carpet
Fireplaces Number 1
Fireplaces Type Gas Starter
Exterior
Garage Attached
Garage Spaces 4.0
Community Features Clubhouse, Playground, Pool, Tennis Court(s)
Utilities Available Underground Utilities, Cable Available, Electricity Available, Natural Gas Available
Roof Type Composition
Building
Story One and One Half
Sewer Public Sewer
Level or Stories One and One Half
Construction Status Resale
Schools
Elementary Schools Cliftondale
Middle Schools Renaissance
High Schools Langston Hughes
Others
Acceptable Financing Cash, Conventional, FHA
Listing Terms Cash, Conventional, FHA
Financing Conventional
Read Less
Want to know what your home might be worth? Contact us for a FREE valuation!

Our team is ready to help you sell your home for the highest possible price ASAP

© 2024 Georgia Multiple Listing Service. All Rights Reserved.






