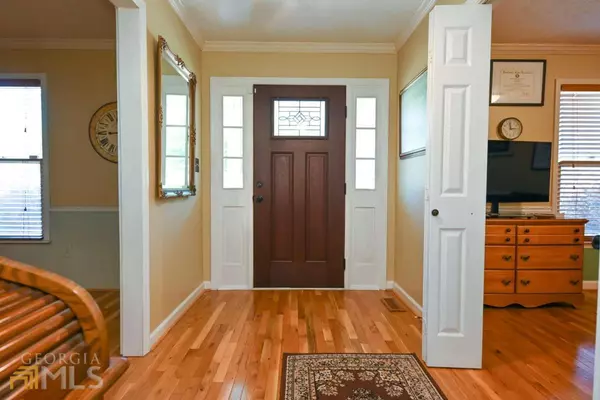Bought with Scarlett Brown • Atlanta Communities
$485,000
$499,000
2.8%For more information regarding the value of a property, please contact us for a free consultation.
1011 Birchmore DR Athens, GA 30606
4 Beds
3.5 Baths
2,994 SqFt
Key Details
Sold Price $485,000
Property Type Single Family Home
Sub Type Single Family Residence
Listing Status Sold
Purchase Type For Sale
Square Footage 2,994 sqft
Price per Sqft $161
Subdivision Birchmore Hills
MLS Listing ID 10039811
Sold Date 07/05/22
Style Ranch
Bedrooms 4
Full Baths 3
Half Baths 1
Construction Status Resale
HOA Fees $100
HOA Y/N Yes
Year Built 1985
Annual Tax Amount $2,628
Tax Year 2020
Lot Size 0.800 Acres
Property Description
This charming ranch on a basement located in the desirable Birchmore Hills Subdivision has a traditional floorplan with four bedrooms on the main floor, dedicated office area, and dining room on the main floor. The kitchen is updated with granite countertops, custom back-splash, and maple cabinets. Walk down the hall to a large owner's suite with hardwoods, two cedar closets, and a double vanity in the bathroom. Downstairs in the partially finished basement you will find a recreation room, additional office space/bonus room, full bathroom, and plenty of unfinished storage. Outside the home is a gardener's paradise with a covered rear porch, multiple flower beds, and walking paths. Be sure to check out the large storage shed for lawn mowers, boats, and other fun toys! All appliances stay with the property. Ranches with basements are hard to come by, so be sure to get in before this one is gone!
Location
State GA
County Oconee
Rooms
Basement Bath Finished, Partial
Main Level Bedrooms 4
Interior
Interior Features Master On Main Level
Heating Electric
Cooling Electric
Flooring Hardwood, Carpet
Fireplaces Number 1
Fireplaces Type Family Room
Exterior
Exterior Feature Water Feature
Parking Features Attached, Garage Door Opener, Garage
Community Features None
Utilities Available Other
Roof Type Other
Building
Story Two
Sewer Septic Tank
Level or Stories Two
Structure Type Water Feature
Construction Status Resale
Schools
Elementary Schools Oconee County Primary/Elementa
Middle Schools Oconee County
High Schools Oconee County
Others
Financing Cash
Read Less
Want to know what your home might be worth? Contact us for a FREE valuation!

Our team is ready to help you sell your home for the highest possible price ASAP

© 2024 Georgia Multiple Listing Service. All Rights Reserved.






