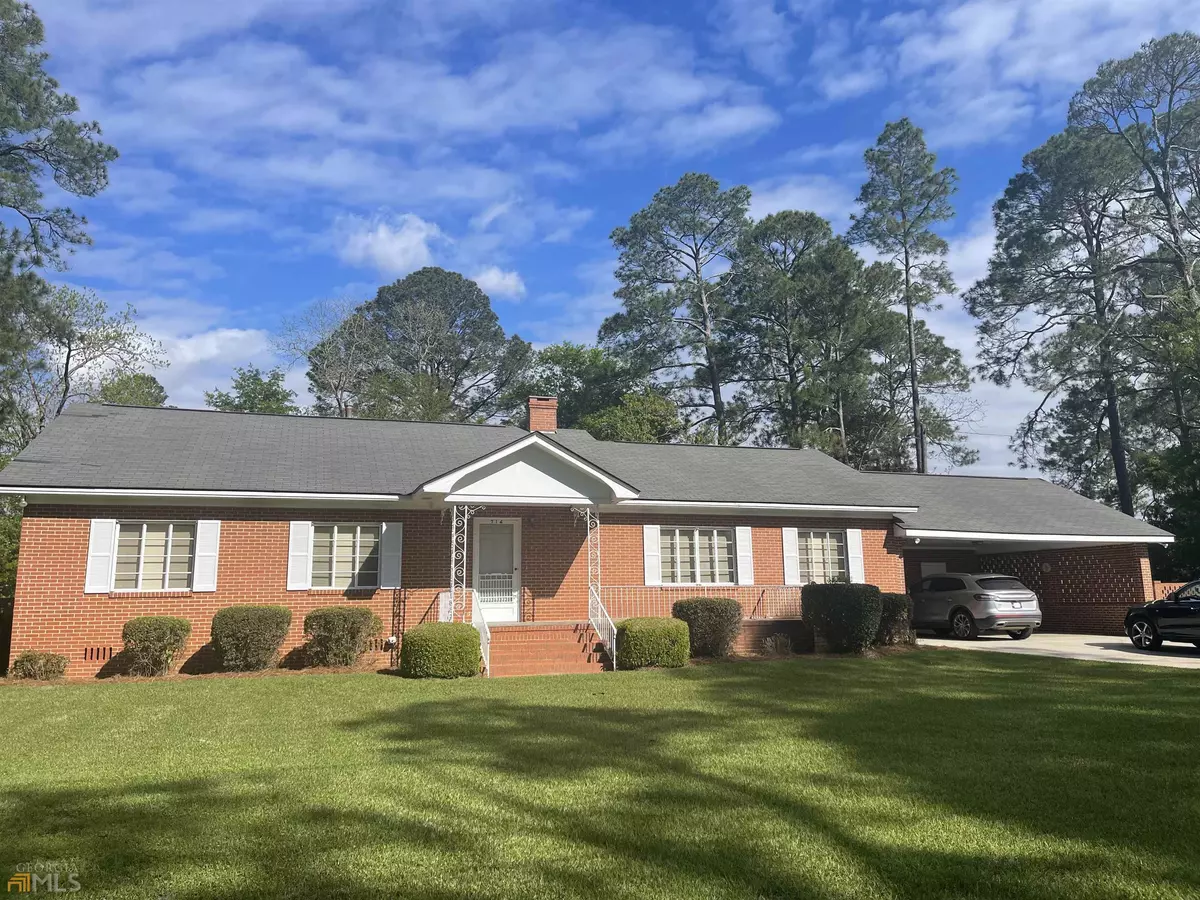Bought with Rebekah Colson Mullis • Susan Evans Realty LLC
$169,000
$169,000
For more information regarding the value of a property, please contact us for a free consultation.
714 8th AVE Eastman, GA 31023
3 Beds
2 Baths
1,728 SqFt
Key Details
Sold Price $169,000
Property Type Single Family Home
Sub Type Single Family Residence
Listing Status Sold
Purchase Type For Sale
Square Footage 1,728 sqft
Price per Sqft $97
Subdivision Jessup Heights
MLS Listing ID 20032818
Sold Date 07/01/22
Style Ranch
Bedrooms 3
Full Baths 2
Construction Status Resale
HOA Y/N No
Year Built 1950
Annual Tax Amount $1,391
Tax Year 2021
Lot Size 0.770 Acres
Property Description
Quintessential American ranch charmer conveniently located near schools, dining, shopping, and health care. 3BR/2BA in one of Eastman's oldest and most stable neighborhoods, Jessup Heights. Built in 1950, this home has the solid bones of a bygone era. Red brick and white trim are classics that never go out of style. Three separate living areas accommodate your desires--sit in the formal living room, relax in the den with beautiful heart of pine paneling original to the home, or stretch out with your favorite book in the sun porch. Laundry closet is conveniently located at the galley kitchen and large pantry is just around the corner. Master bedroom has 2 closets and en suite bath. A unique feature is the two bedrooms separated by a sliding accordion partition. This home sits on over 3/4 acre with a back yard outbuilding perfect for storing lawn equipment. Interior area of shed offers workspace with shelving all around and pegboard on the back wall. Double carport offers additional storage space for tools and implements. Red brick patterned fence with white wrought iron gates extends from both sides of the home and adds to the character of this impeccably-maintained home. This home was built by one family who has loved it for over 70 years. Are you next to make memories here? Call Becky or your agent to set up a showing appointment.
Location
State GA
County Dodge
Rooms
Basement Crawl Space
Main Level Bedrooms 3
Interior
Interior Features Master On Main Level
Heating Electric, Central
Cooling Electric, Central Air
Flooring Tile, Carpet, Vinyl
Fireplaces Number 1
Fireplaces Type Living Room
Exterior
Garage Attached, Carport, Side/Rear Entrance, Off Street
Garage Spaces 6.0
Community Features Street Lights, Walk To Schools
Utilities Available Cable Available, Sewer Connected
Roof Type Composition
Building
Story One
Sewer Public Sewer
Level or Stories One
Construction Status Resale
Schools
Elementary Schools North Dodge
Middle Schools Dodge County
High Schools Dodge County
Others
Financing Cash
Read Less
Want to know what your home might be worth? Contact us for a FREE valuation!

Our team is ready to help you sell your home for the highest possible price ASAP

© 2024 Georgia Multiple Listing Service. All Rights Reserved.






