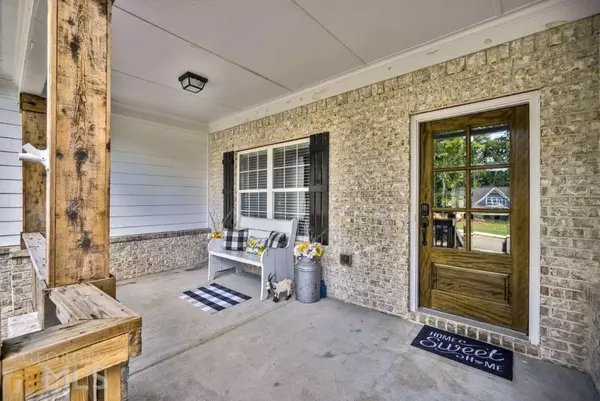Bought with Shannon King • Keller Williams Rlty Atl.Partn
$540,000
$540,000
For more information regarding the value of a property, please contact us for a free consultation.
603 Rapids DR Bogart, GA 30622
6 Beds
5 Baths
3,495 SqFt
Key Details
Sold Price $540,000
Property Type Single Family Home
Sub Type Single Family Residence
Listing Status Sold
Purchase Type For Sale
Square Footage 3,495 sqft
Price per Sqft $154
Subdivision Riverbend
MLS Listing ID 10056080
Sold Date 07/08/22
Style Ranch,Traditional
Bedrooms 6
Full Baths 5
Construction Status Resale
HOA Fees $225
HOA Y/N Yes
Year Built 2017
Annual Tax Amount $4,426
Tax Year 2021
Lot Size 0.870 Acres
Property Description
At 603 Rapids Drive not only are you getting an exquisite home with premium, custom finishes but even more, you're saying "yes" to the lifestyle of time with friends and family, memories within your community, and investment in a life that isn't dominated by a screen! This expansive home welcomes you with an open concept floor plan with sight lines into all common areas, perfect for entertaining and for keeping an eye on the family. On the main level, you'll find not only the master bedroom but multiple secondary bedrooms, which offers so much peace of mind. The finished, oversized bonus room upstairs is perfect for teens and guests with full privacy and a staircase tucked away from the common spaces. In the basement, you have the best of both worlds with a full apartment with 2 additional functioning bedrooms, a full kitchen and dining area, living room, and master suite. You also have that oh-so-important unfinished space for storage. The backyard is fully fenced and yes, it has multiple locations perfect for a pool! Finally, as you'll see in the photos, the HOA amenities include a private area along the Middle Oconee River that has trails, a pavilion, and a secluded grill on the river bank for your enjoyment!
Location
State GA
County Jackson
Rooms
Basement Bath Finished, Daylight, Interior Entry, Exterior Entry, Finished, Full
Main Level Bedrooms 4
Interior
Interior Features Tray Ceiling(s), High Ceilings, Double Vanity, Soaking Tub, Separate Shower, Walk-In Closet(s), In-Law Floorplan, Master On Main Level
Heating Natural Gas, Forced Air
Cooling Ceiling Fan(s), Central Air
Flooring Carpet, Vinyl
Fireplaces Number 1
Exterior
Garage Attached, Garage Door Opener, Garage, Kitchen Level, Side/Rear Entrance
Garage Spaces 2.0
Fence Back Yard
Community Features Sidewalks
Utilities Available Other
Roof Type Composition
Building
Story One and One Half
Sewer Septic Tank
Level or Stories One and One Half
Construction Status Resale
Schools
Elementary Schools South Jackson
Middle Schools East Jackson
High Schools East Jackson Comp
Read Less
Want to know what your home might be worth? Contact us for a FREE valuation!

Our team is ready to help you sell your home for the highest possible price ASAP

© 2024 Georgia Multiple Listing Service. All Rights Reserved.






