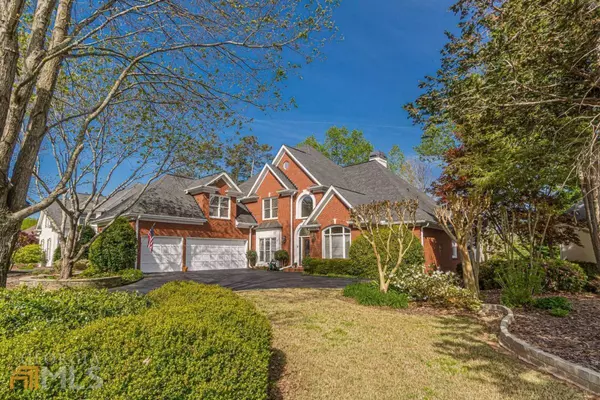Bought with Lisa Hornsby • Orchard Brokerage, LLC
$765,000
$765,000
For more information regarding the value of a property, please contact us for a free consultation.
9220 Stoney Ridge LN Alpharetta, GA 30022
5 Beds
4.5 Baths
0.28 Acres Lot
Key Details
Sold Price $765,000
Property Type Single Family Home
Sub Type Single Family Residence
Listing Status Sold
Purchase Type For Sale
Subdivision The Ridge At Brumbelow
MLS Listing ID 10040308
Sold Date 07/06/22
Style Brick 3 Side,Traditional
Bedrooms 5
Full Baths 4
Half Baths 1
Construction Status Resale
HOA Fees $1,850
HOA Y/N Yes
Year Built 1997
Annual Tax Amount $5,259
Tax Year 2021
Lot Size 0.280 Acres
Property Description
STUNNING HOME IN THE VERY POPULAR ALPHARETTA AREA. 4-SIDED BRICK HOME W/MANICURED LANDSCAPING AND A STONE WALKWAY GOING ALL THE WAY AROUND THE HOME, LARGE DRIVEWAY WITH PLENTY OF PARKING, OVERSIZED BACK DECK AND COVERED LOWER PORCH WITH FANS. STEP INSIDE TO TWO-STORY FOYER, FORMAL DINING, AND FORMAL LIVING. NEUTRAL PAINTS AND CROWN MOLDING THROUGHOUT, HARDWOOD FLOORS ON THE MAIN W BRICK FIREPLACE, AND CUSTOM BUILT-INS IN THE LIVING ROOM. LARGE GOURMET KITCHEN W/STAINLESS STEEL APPLIANCES, A CENTRAL DESK ORGANIZATION SYSTEM, LARGE WALK-IN PANTRY WITH REAL WOOD CABINETRY. THE KITCHEN HAS AN OPEN CONCEPT LIVING -PERFECT FOR ENTERTAINING! MASTER ON MAIN FEATURES OVERSIZE SITTING AREA W/BAY WINDOW. LARGE SPA-LIKE BATH WITH SEPARATE TUB/SHOWER AND HUGE WALK-IN CLOSET. UPSTAIRS YOU WILL FIND THREE ADDITIONAL SECONDARY BEDS AND TWO FULL BATHS. TERRACE LEVEL FINDS YOU MULTIPLE ROOMS FOR GAME/REC ROOM OR OFFICE/WORKSPACE, ONE BED AND FULL BATHS, WORKSHOP, AND UNFINISHED AREA FOR YOUR ADDITIONAL UPGRADES. SEPARATE HEAT/AC SYSTEMS ON EACH LEVEL. LOADS OF OPPORTUNITIES WITH THIS HOME, THIS ONE IS READY FOR NEW OWNERS.
Location
State GA
County Fulton
Rooms
Basement Bath Finished, Daylight, Interior Entry, Exterior Entry, Finished, Full
Main Level Bedrooms 1
Interior
Interior Features Tray Ceiling(s), Double Vanity, Pulldown Attic Stairs, Walk-In Closet(s), Master On Main Level
Heating Natural Gas, Central
Cooling Ceiling Fan(s), Central Air
Flooring Hardwood, Tile, Carpet
Fireplaces Number 1
Fireplaces Type Living Room, Gas Log
Exterior
Exterior Feature Gas Grill
Garage Attached, Garage Door Opener, Garage, Kitchen Level, Side/Rear Entrance
Garage Spaces 4.0
Fence Fenced, Back Yard
Community Features Clubhouse, Park, Playground, Pool, Street Lights, Tennis Court(s)
Utilities Available Cable Available, Electricity Available, High Speed Internet, Natural Gas Available, Phone Available, Sewer Available, Water Available
Roof Type Composition
Building
Story Two
Sewer Public Sewer
Level or Stories Two
Structure Type Gas Grill
Construction Status Resale
Schools
Elementary Schools Barnwell
Middle Schools Haynes Bridge
High Schools Centennial
Others
Acceptable Financing 1031 Exchange, Cash, Conventional, VA Loan
Listing Terms 1031 Exchange, Cash, Conventional, VA Loan
Financing Cash
Read Less
Want to know what your home might be worth? Contact us for a FREE valuation!

Our team is ready to help you sell your home for the highest possible price ASAP

© 2024 Georgia Multiple Listing Service. All Rights Reserved.






