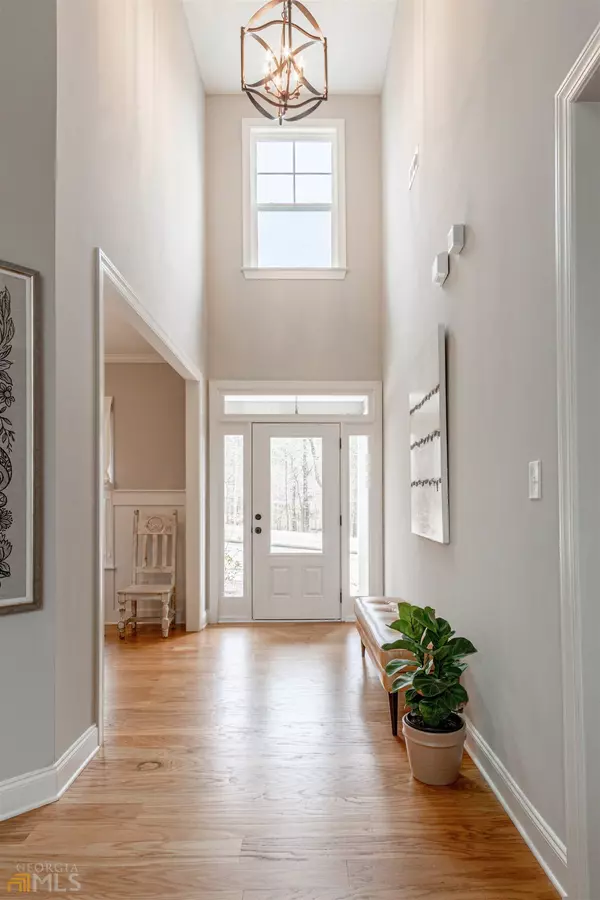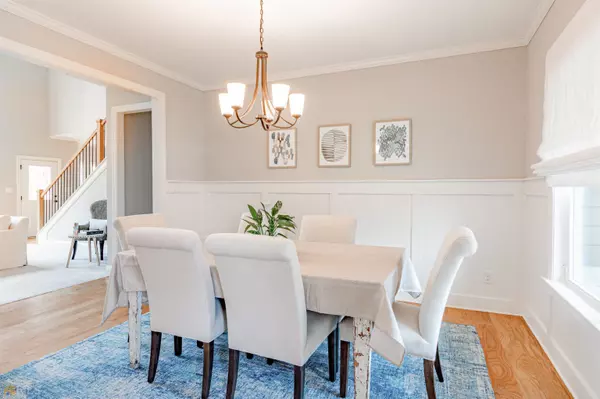Bought with Amber Meade • Keller Williams Realty Atl. Partners
$540,000
$574,500
6.0%For more information regarding the value of a property, please contact us for a free consultation.
44 Jasper DR Palmetto, GA 30268
4 Beds
3.5 Baths
2,905 SqFt
Key Details
Sold Price $540,000
Property Type Single Family Home
Sub Type Single Family Residence
Listing Status Sold
Purchase Type For Sale
Square Footage 2,905 sqft
Price per Sqft $185
Subdivision Gosdin Park
MLS Listing ID 20049663
Sold Date 08/01/22
Style Craftsman
Bedrooms 4
Full Baths 3
Half Baths 1
Construction Status Resale
HOA Fees $450
HOA Y/N Yes
Year Built 2019
Annual Tax Amount $3,955
Tax Year 2020
Lot Size 5.000 Acres
Property Description
This will be the one you want to call your HOME!! Large Lot! Great Location and Excellent Schools. Sit on Front Porch and sip tea while watching the kids playing in front yard. Two Story Foyer! Main Level has Formal Dining Room with Open Floor Plan, Spacious Family Rom, Formal Dining Room with Decorative Trim. Vaulted Great Room with Fireplace and open windows to see wooded backyard. Kitchen is bright with granite counters, hardwood flooring, Stainless Steel Appliances, Island and Large Breakfast Area! Half Bath for your Guest too! Laundry Room and extra storage/pantry! Master Suite is on the Main with private Suite to include Double Vanities, Separate Shower, Tub and Large Walk in Closet! Head Upstairs to a total of Three Additional Bedrooms (4 total) PLUS A Bonus. Two Bedrooms have a Jack n Jill Bath while the Bonus and 4th Bedroom Share a bath. See it now before it's gone!
Location
State GA
County Coweta
Rooms
Basement None
Main Level Bedrooms 1
Interior
Interior Features Tray Ceiling(s), Vaulted Ceiling(s), High Ceilings, Double Vanity, Two Story Foyer, Soaking Tub, Pulldown Attic Stairs, Separate Shower, Tile Bath, Walk-In Closet(s), Master On Main Level
Heating Electric, Forced Air, Zoned
Cooling Electric, Ceiling Fan(s), Zoned
Flooring Hardwood, Tile, Carpet
Fireplaces Number 1
Fireplaces Type Family Room, Factory Built
Exterior
Garage Attached, Garage Door Opener, Garage, Kitchen Level, Side/Rear Entrance
Garage Spaces 2.0
Community Features Clubhouse, Playground, Pool, Street Lights
Utilities Available Electricity Available, High Speed Internet, Phone Available, Water Available
Roof Type Composition
Building
Story Two
Foundation Slab
Sewer Septic Tank
Level or Stories Two
Construction Status Resale
Schools
Elementary Schools Brooks
Middle Schools Madras
High Schools Northgate
Others
Acceptable Financing Cash, Conventional, FHA, VA Loan
Listing Terms Cash, Conventional, FHA, VA Loan
Financing Cash
Read Less
Want to know what your home might be worth? Contact us for a FREE valuation!

Our team is ready to help you sell your home for the highest possible price ASAP

© 2024 Georgia Multiple Listing Service. All Rights Reserved.






