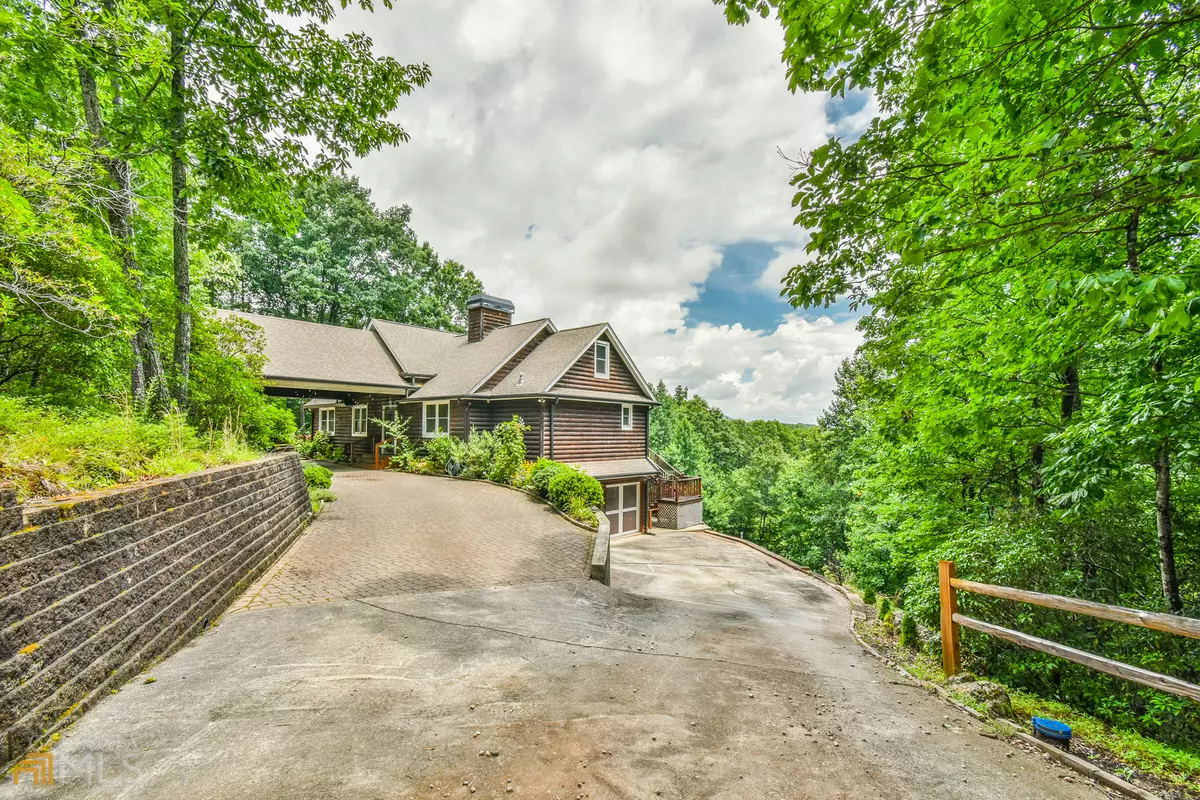Bought with Shannon S. Turner • EXP Realty LLC
$500,000
$499,000
0.2%For more information regarding the value of a property, please contact us for a free consultation.
534 Friedrick RD Cleveland, GA 30528
3 Beds
3 Baths
2,712 SqFt
Key Details
Sold Price $500,000
Property Type Single Family Home
Sub Type Single Family Residence
Listing Status Sold
Purchase Type For Sale
Square Footage 2,712 sqft
Price per Sqft $184
Subdivision White Pines
MLS Listing ID 10066123
Sold Date 08/16/22
Style Country/Rustic
Bedrooms 3
Full Baths 3
Construction Status Resale
HOA Fees $125
HOA Y/N Yes
Year Built 2003
Annual Tax Amount $3,406
Tax Year 2021
Lot Size 3.300 Acres
Property Description
Amazing home with year round mountain views. This home offers a large owner suite on main with an extra large sitting area, large bathroom, and walk in closet. The owner suite bathroom has a jetted tub that looks out onto the mountain view. The basement is set up for entertaining with a bar, large area for movies or games and your very own wine cellar. The two additional bedrooms offer you plenty of space. If you need more bedrooms, the office/dining room could be converted into a 4th bedroom. With French doors all along the back of the home, you'll have plenty of views from every spot. This home also offers a library with built in book shelves for the readers! The two car garage is oversized and allows for plenty of storage. The home also has a whole house generator to ensure you and your guests are never without power. The alpine town of Helen is a short 5 miles away with plenty of activities for the entire family. The property is also nestled between two wineries that are less than a mile drive. This home would make a great private residence or return it to a short-term rental.
Location
State GA
County White
Rooms
Basement Bath Finished, Daylight, Exterior Entry, Finished
Main Level Bedrooms 2
Interior
Interior Features Bookcases, Double Vanity, High Ceilings, Master On Main Level, Pulldown Attic Stairs, Soaking Tub, Split Bedroom Plan, Tile Bath, Tray Ceiling(s), Two Story Foyer, Vaulted Ceiling(s), Walk-In Closet(s), Wet Bar, Wine Cellar
Heating Central, Propane, Zoned
Cooling Ceiling Fan(s), Central Air, Electric, Zoned
Flooring Hardwood, Laminate
Fireplaces Number 1
Fireplaces Type Gas Log, Living Room
Exterior
Exterior Feature Balcony
Garage Carport, Garage, Garage Door Opener
Community Features None
Utilities Available Cable Available, High Speed Internet, Propane, Underground Utilities
View Mountain(s)
Roof Type Composition
Building
Story Two
Foundation Slab
Sewer Septic Tank
Level or Stories Two
Structure Type Balcony
Construction Status Resale
Schools
Elementary Schools Mt Yonah
Middle Schools White County
High Schools White County
Others
Acceptable Financing Cash, Conventional
Listing Terms Cash, Conventional
Financing Conventional
Special Listing Condition Agent Owned, Covenants/Restrictions
Read Less
Want to know what your home might be worth? Contact us for a FREE valuation!

Our team is ready to help you sell your home for the highest possible price ASAP

© 2024 Georgia Multiple Listing Service. All Rights Reserved.






