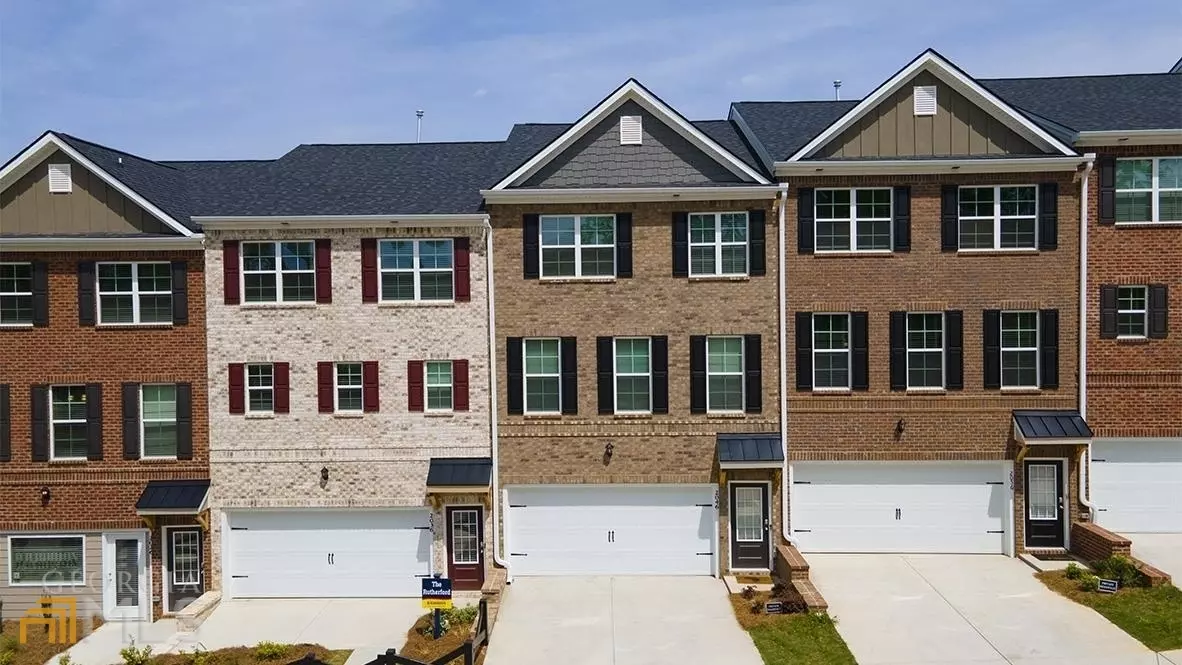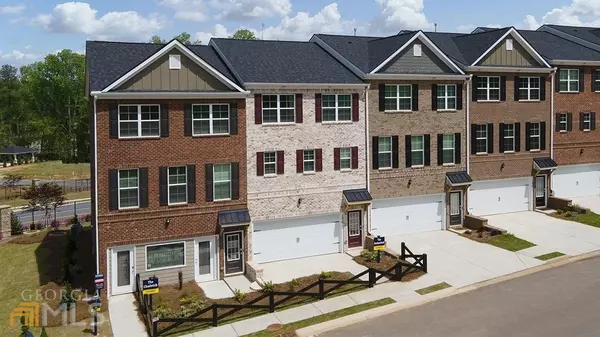Bought with Jennifer DeBarr • Keller Williams Realty
$448,715
$448,751
For more information regarding the value of a property, please contact us for a free consultation.
2097 Post Grove RD Snellville, GA 30078
3 Beds
3.5 Baths
3 SqFt
Key Details
Sold Price $448,715
Property Type Townhouse
Sub Type Townhouse
Listing Status Sold
Purchase Type For Sale
Square Footage 3 sqft
Price per Sqft $149,571
Subdivision Evermore North
MLS Listing ID 20044818
Sold Date 09/15/22
Style Brick 4 Side,Traditional
Bedrooms 3
Full Baths 3
Half Baths 1
Construction Status New Construction
HOA Y/N Yes
Year Built 2022
Annual Tax Amount $1
Tax Year 2022
Property Description
MOVE IN READY NOW!! ...EVERMORE NORTH Community shows off Luxury Three Level Townhomes, with interior designed having that Modern Contemporary Feel! and also installed a Smart Home security system!..Schools in the area are National Ranked BROOKWOOD SCHOOLS! Centrally located in the City of Snellville, community is near main HWY, Retail Shopping, Restaurants, Whole Food Mart, and More! This Luxury Townhome shows off Three Spacious Bedrooms, Three Full Bathrooms and Huge LOFT! 1ST of 3rd levels is a Spacious Large Bedroom with Full bathroom, 2nd Level surprises you with the Dual entry stairways leading you back to the 1st main level, entering 2ND level shows off HUGE Open Kitchen with Huge Island which sits up to Five persons, Large Open Dining Room, Spacious Family Room with Huge Tiled Accent walled with Designed Floating Fireplace! and Huge oversized Deck. 3RD level has 2 Full Bathrooms, wide Open LOFT, Spacious Owners On Suite, and a Large secondary bedroom. This Home is offering SPECIAL Builder promotional Interest Rate when using Builders Preferred Lender! Lower Monthly Payment!! Also Builders Incentives $4000 Towards Your Closing Costs!!.. Call agent at 404-754-0600
Location
State GA
County Gwinnett
Rooms
Basement None
Interior
Interior Features Tray Ceiling(s), Double Vanity, Soaking Tub, Pulldown Attic Stairs, Separate Shower, Tile Bath, Walk-In Closet(s), In-Law Floorplan, Roommate Plan, Split Bedroom Plan
Heating Electric, Central, Forced Air, Zoned, Hot Water
Cooling Electric, Ceiling Fan(s), Heat Pump, Zoned
Flooring Hardwood, Tile, Carpet
Fireplaces Number 1
Fireplaces Type Living Room, Factory Built
Exterior
Garage Garage Door Opener, Garage
Garage Spaces 2.0
Community Features Pool, Sidewalks, Street Lights
Utilities Available Underground Utilities, Cable Available, Sewer Connected, Electricity Available, High Speed Internet, Natural Gas Available, Sewer Available
Roof Type Composition
Building
Story Three Or More
Sewer Public Sewer
Level or Stories Three Or More
Construction Status New Construction
Schools
Elementary Schools Brookwood
Middle Schools Alton C Crews
High Schools Brookwood
Others
Financing Conventional
Read Less
Want to know what your home might be worth? Contact us for a FREE valuation!

Our team is ready to help you sell your home for the highest possible price ASAP

© 2024 Georgia Multiple Listing Service. All Rights Reserved.






