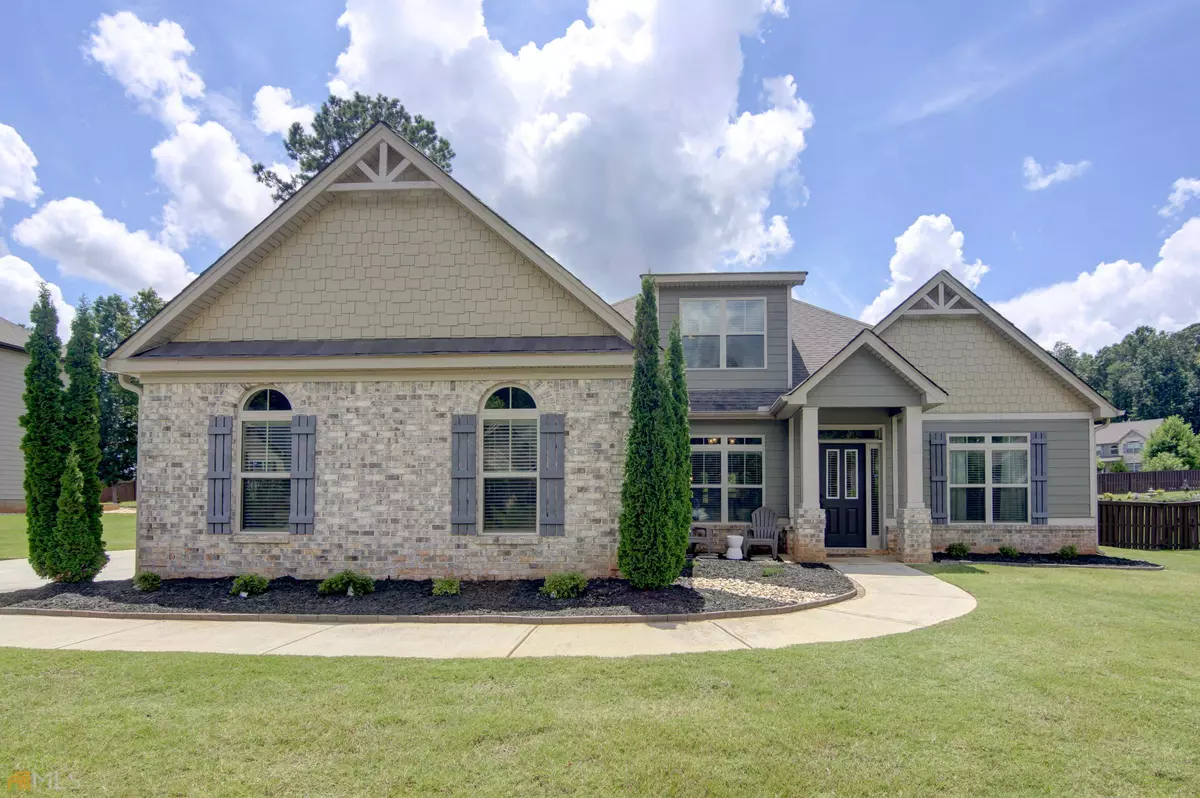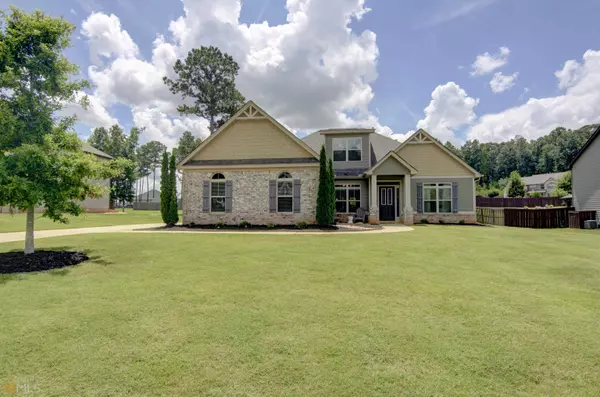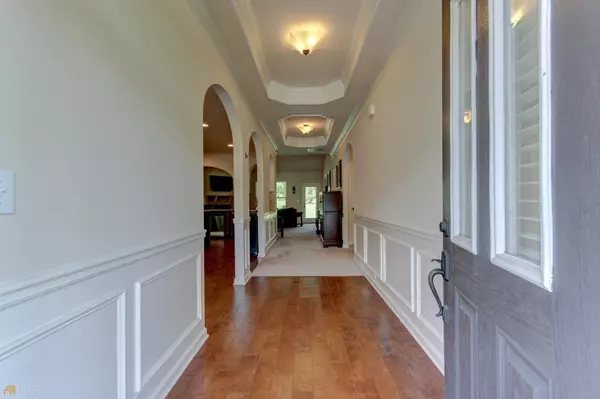Bought with Carolyn Schmalenberger
$443,000
$429,900
3.0%For more information regarding the value of a property, please contact us for a free consultation.
280 Darien DR Senoia, GA 30276
4 Beds
3 Baths
2,435 SqFt
Key Details
Sold Price $443,000
Property Type Single Family Home
Sub Type Single Family Residence
Listing Status Sold
Purchase Type For Sale
Square Footage 2,435 sqft
Price per Sqft $181
Subdivision Heritage Pointe
MLS Listing ID 20064207
Sold Date 09/16/22
Style Ranch,Traditional
Bedrooms 4
Full Baths 3
Construction Status Resale
HOA Fees $500
HOA Y/N Yes
Year Built 2016
Annual Tax Amount $3,780
Tax Year 2021
Lot Size 0.510 Acres
Property Description
YOUR HOME SEARCH STOPS HERE! SPECTACULAR OPEN RANCH ON PRIME 1/2 ACRE LOT... MINUTES FROM HISTORIC SENOIA! DON'T MISS THIS ONE!!! Bright foyer enhanced with trey ceilings and dramatic archways opens to gourmet kitchen,great room, and library/office. Gourmet kitchen features hardwood floors stainless appliances, granite counters,subway tile backsplash,beautiful cabinetry,pantry,breakfast bar, and breakfast area. DESIRABLE SPLIT BEDROOM FLOORPLAN. OWNERS SUITE ON MAIN with trey ceiling, tiled master bath with double vanities,spa tub,separate shower, and "dreamy" walk in closet. Two additional bedrooms on MAIN share full bath with double vanities. Upstairs large private bedroom suite with full bath - great for a teen or in law suite! Many possibilities for this upstairs space! Relax on the covered rear porch overlooking the private manicured backyard. Spacious outdoor area for entertaining and gardening too! Community offers pool, tennis, sidewalks, and golf cart path access to Senoia. Welcome Home!!! Home Warranty included!
Location
State GA
County Coweta
Rooms
Basement None
Main Level Bedrooms 3
Interior
Interior Features Tray Ceiling(s), Double Vanity, Soaking Tub, Separate Shower, Tile Bath, Walk-In Closet(s), Master On Main Level, Split Bedroom Plan
Heating Natural Gas, Central, Zoned
Cooling Electric, Ceiling Fan(s), Central Air, Zoned
Flooring Hardwood, Tile, Carpet
Fireplaces Number 1
Fireplaces Type Family Room, Factory Built, Gas Starter, Gas Log
Exterior
Garage Attached, Garage Door Opener, Garage, Kitchen Level, Side/Rear Entrance
Garage Spaces 2.0
Community Features Playground, Pool, Sidewalks
Utilities Available Underground Utilities, Cable Available, Sewer Connected, Electricity Available, High Speed Internet, Natural Gas Available, Phone Available, Sewer Available, Water Available
Roof Type Composition
Building
Story One and One Half
Foundation Slab
Sewer Public Sewer
Level or Stories One and One Half
Construction Status Resale
Schools
Elementary Schools Eastside
Middle Schools East Coweta
High Schools East Coweta
Others
Acceptable Financing Cash, Conventional, FHA, VA Loan
Listing Terms Cash, Conventional, FHA, VA Loan
Financing Cash
Special Listing Condition Covenants/Restrictions
Read Less
Want to know what your home might be worth? Contact us for a FREE valuation!

Our team is ready to help you sell your home for the highest possible price ASAP

© 2024 Georgia Multiple Listing Service. All Rights Reserved.






