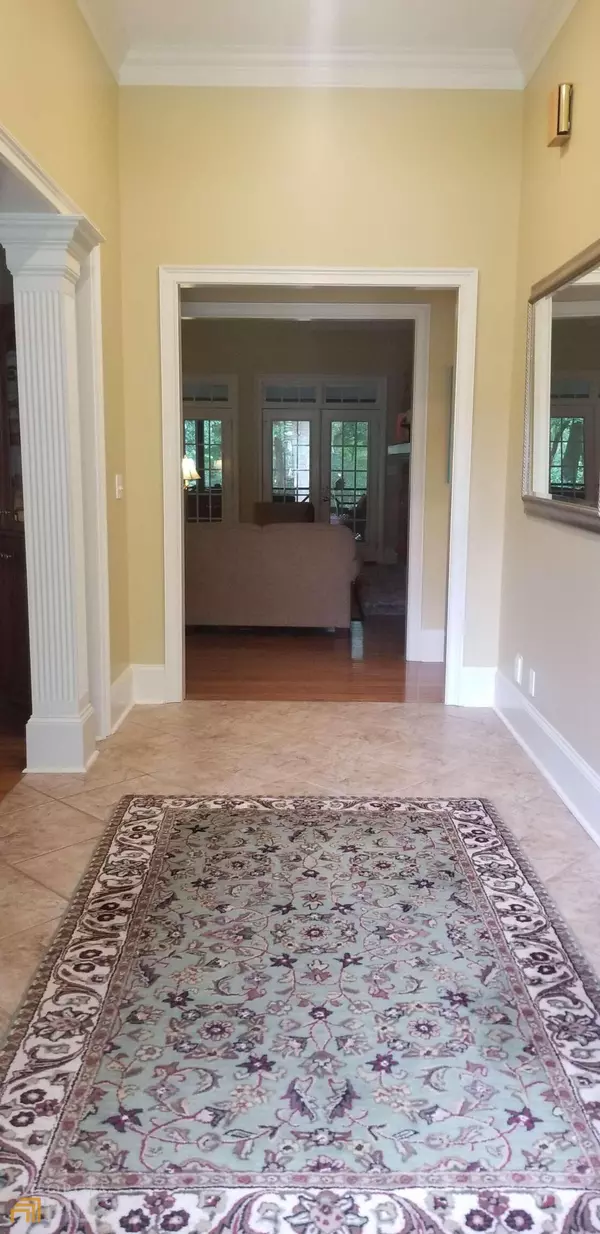Bought with Sylvan Cown • Our Town Realty Inc.
$752,000
$750,000
0.3%For more information regarding the value of a property, please contact us for a free consultation.
117 Princeton Mill RD Athens, GA 30606
5 Beds
4 Baths
3,895 SqFt
Key Details
Sold Price $752,000
Property Type Single Family Home
Sub Type Single Family Residence
Listing Status Sold
Purchase Type For Sale
Square Footage 3,895 sqft
Price per Sqft $193
Subdivision Princeton Mill
MLS Listing ID 10069806
Sold Date 09/22/22
Style Brick/Frame,Traditional
Bedrooms 5
Full Baths 3
Half Baths 2
Construction Status Resale
HOA Fees $300
HOA Y/N Yes
Year Built 2001
Annual Tax Amount $8,476
Tax Year 2022
Lot Size 0.340 Acres
Property Description
Where to begin? This space just isn't enough to describe adequately all the wonderful features of this exquisite home in one of Athens' most sought-after neighborhoods. The current owners took a partially finished basement and built it out to their demanding specifications--with the exception of the basement full bath, which can be completed to the new owners' demanding specifications--and installed LED lighting throughout the house. The result is a warm, inviting 4-bedroom home with three full and two half-baths. You'll never want for storage space, entertaining room or privacy in a layout this expansive! The ample kitchen opens up into both the eat-in space and the great room--which itself contains a wine bar and wine storage. The two extra bedrooms on the main level share a jack-and-jill bath and sit to the left side of the home. On the right side are both the library/entertaining room and the generous master suite. And yet...perhaps the crown jewel of the main level is the house-length screened porch. Four separate entrances take you to the secluded, serene space with two ceiling fans, plenty of shadows during the summer and sunlight during the winter when the trees are bare, and close enough you can occasionally hear the gurgling (or dull roar) of the Oconee River. The basement area, originally plumbed to create an entirely separate living space, now boasts a massive living area, generous bedroom that could be used as an in-law suite, its own half-bath, two extra rooms to serve any purpose you choose, a workshop and enough unfinished space to store every conceivable kind of decoration for any time of year. Add in the location, almost exactly a mile to the Five Points intersection, and you have a family fortress that's sure to meet the tastes of the most discerning of owners. Don't miss this gem!
Location
State GA
County Clarke
Rooms
Basement Bath Finished, Exterior Entry, Finished, Interior Entry
Main Level Bedrooms 3
Interior
Interior Features Bookcases, Central Vacuum, Double Vanity, High Ceilings, Master On Main Level, Separate Shower, Tray Ceiling(s), Vaulted Ceiling(s), Walk-In Closet(s), Wet Bar
Heating Central, Dual
Cooling Central Air, Dual, Electric
Flooring Carpet, Hardwood, Other, Tile
Fireplaces Number 1
Fireplaces Type Gas Log, Living Room
Exterior
Exterior Feature Sprinkler System
Garage Attached, Garage, Garage Door Opener
Garage Spaces 4.0
Community Features None
Utilities Available Cable Available, High Speed Internet, Underground Utilities
Roof Type Other
Building
Story Two
Sewer Public Sewer
Level or Stories Two
Structure Type Sprinkler System
Construction Status Resale
Schools
Elementary Schools Barrow
Middle Schools Clarke
High Schools Clarke Central
Others
Financing Cash
Read Less
Want to know what your home might be worth? Contact us for a FREE valuation!

Our team is ready to help you sell your home for the highest possible price ASAP

© 2024 Georgia Multiple Listing Service. All Rights Reserved.






