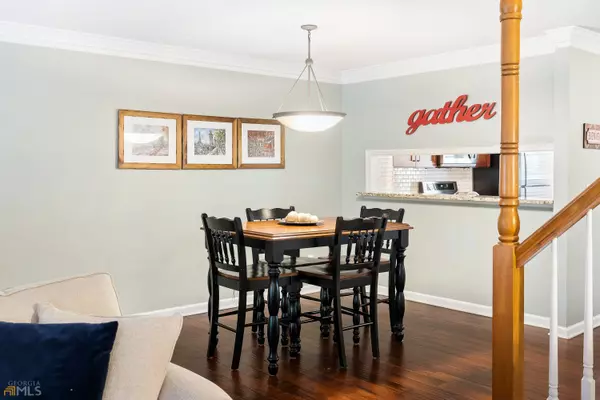Bought with Heather Chasman • Keller Williams Realty
$330,000
$325,000
1.5%For more information regarding the value of a property, please contact us for a free consultation.
4388 Ivy Glen WAY SE Smyrna, GA 30082
2 Beds
2.5 Baths
1,416 SqFt
Key Details
Sold Price $330,000
Property Type Townhouse
Sub Type Townhouse
Listing Status Sold
Purchase Type For Sale
Square Footage 1,416 sqft
Price per Sqft $233
Subdivision Ivy Glen
MLS Listing ID 10080672
Sold Date 09/30/22
Style Brick/Frame,Brick 4 Side
Bedrooms 2
Full Baths 2
Half Baths 1
Construction Status Resale
HOA Fees $68
HOA Y/N No
Year Built 1985
Annual Tax Amount $1,852
Tax Year 2021
Lot Size 2,613 Sqft
Property Description
This updated, move-in ready townhome is ready for you to call it home! Updates include energy efficient windows, recently remodeled bathrooms and kitchen - including new stainless steel dishwasher, stove/oven, and microwave - along with beautiful hardwood floors on the main floor and new carpet upstairs. Entertaining is easy in this townhouse with a spacious dining room off the kitchen that flows easily into the cozy living room featuring a gas-burning fireplace. The main level also features a half bathroom, storage closet, and kitchen pantry. The private back patio is a perfect spot for a morning coffee or having friends over for a summer barbeque. And if the storage space inside isn't enough there is also a storage closet outside off the patio! Upstairs, the primary suite is large enough for a king bed and boasts a walk-in closet and beautifully updated, hotel-like bathroom. The second bedroom and en suite bathroom are just as charming! The laundry closet is conveniently located upstairs near both bedrooms. This community features a dog park and is ideally located in the Smyrna/Vinings neighborhood near the Silver Comet Trail, plenty of shopping and restaurants, I-285, the East/West Connector, S. Cobb Dr. and Atlanta Rd. Welcome home!
Location
State GA
County Cobb
Rooms
Basement None
Interior
Interior Features Pulldown Attic Stairs, Roommate Plan, Tile Bath, Walk-In Closet(s)
Heating Central, Forced Air, Hot Water, Natural Gas
Cooling Ceiling Fan(s), Central Air
Flooring Carpet, Hardwood
Fireplaces Number 1
Fireplaces Type Family Room, Gas Starter, Living Room
Exterior
Garage Guest, Over 1 Space per Unit, Parking Pad
Garage Spaces 2.0
Fence Back Yard, Fenced
Community Features Walk To Public Transit, Walk To Schools, Walk To Shopping
Utilities Available Cable Available, Electricity Available, High Speed Internet, Natural Gas Available, Phone Available, Sewer Connected, Underground Utilities, Water Available
Roof Type Composition
Building
Story Two
Sewer Public Sewer
Level or Stories Two
Construction Status Resale
Schools
Elementary Schools Nickajack
Middle Schools Campbell
High Schools Campbell
Others
Acceptable Financing Cash, Conventional, FHA, VA Loan
Listing Terms Cash, Conventional, FHA, VA Loan
Financing Conventional
Read Less
Want to know what your home might be worth? Contact us for a FREE valuation!

Our team is ready to help you sell your home for the highest possible price ASAP

© 2024 Georgia Multiple Listing Service. All Rights Reserved.






