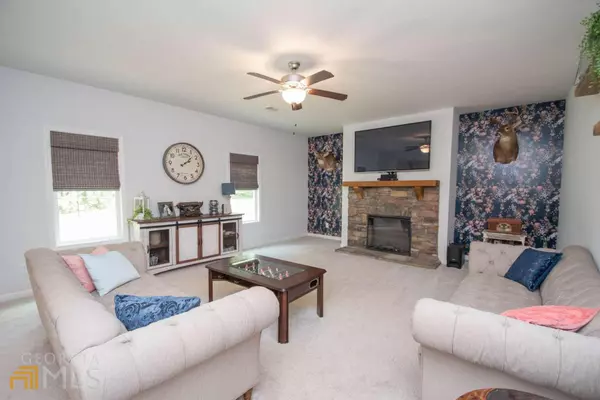Bought with Tanya Abernathy • Southern Classic Realtors
$359,900
$359,900
For more information regarding the value of a property, please contact us for a free consultation.
5028 Hammett RD Hogansville, GA 30230
4 Beds
2.5 Baths
2,535 SqFt
Key Details
Sold Price $359,900
Property Type Single Family Home
Sub Type Single Family Residence
Listing Status Sold
Purchase Type For Sale
Square Footage 2,535 sqft
Price per Sqft $141
Subdivision None
MLS Listing ID 10079749
Sold Date 10/07/22
Style Craftsman,Traditional
Bedrooms 4
Full Baths 2
Half Baths 1
Construction Status Resale
HOA Y/N No
Year Built 2019
Annual Tax Amount $2,790
Tax Year 2022
Lot Size 2.620 Acres
Property Description
2.62+/- ACRES! Enter into welcoming entry foyer, leading to open kitchen w/dbl pantry, subway tile back splash, granite, & stainless appliances. Elegant dining room with detailed trim work. Hardwood flooring throughout much of main level. Family room w/fireplace, plenty of windows offering lots of natural light. Upstairs you will find over-sized luxurious master suite including bath w/double vanity, garden tub w/tile surround, separate tiled shower, his/hers walk-in closets. Outside you will find covered front porch and covered rear patio overlooking large backyard area. USDA Eligible Area, which allows for possible 100% financing to qualified buyers.
Location
State GA
County Troup
Rooms
Basement None
Interior
Interior Features Tray Ceiling(s), Vaulted Ceiling(s), High Ceilings, Double Vanity, Soaking Tub, Pulldown Attic Stairs, Separate Shower, Tile Bath, Walk-In Closet(s)
Heating Electric, Central, Heat Pump, Hot Water
Cooling Electric, Ceiling Fan(s), Central Air, Heat Pump
Flooring Hardwood, Tile, Carpet
Fireplaces Number 1
Fireplaces Type Family Room, Factory Built
Exterior
Garage Attached, Garage Door Opener, Garage, Parking Pad
Garage Spaces 2.0
Fence Fenced, Back Yard, Chain Link
Community Features None
Utilities Available Cable Available, Electricity Available
Roof Type Composition
Building
Story Two
Foundation Slab
Sewer Septic Tank
Level or Stories Two
Construction Status Resale
Schools
Elementary Schools Hogansville
Middle Schools Callaway
High Schools Callaway
Others
Acceptable Financing Cash, Conventional, FHA, VA Loan, USDA Loan
Listing Terms Cash, Conventional, FHA, VA Loan, USDA Loan
Financing FHA
Read Less
Want to know what your home might be worth? Contact us for a FREE valuation!

Our team is ready to help you sell your home for the highest possible price ASAP

© 2024 Georgia Multiple Listing Service. All Rights Reserved.






