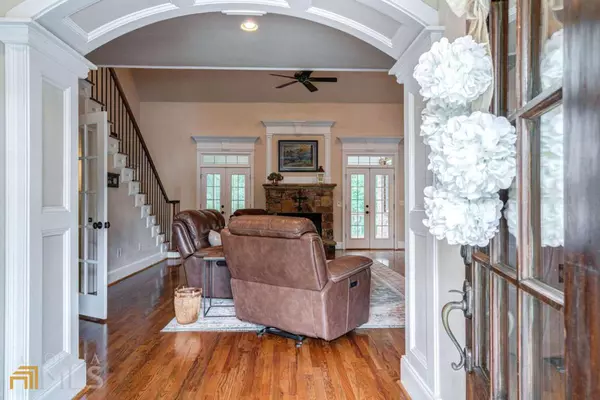Bought with Dean Weaver • Keller Williams Greater Athens
$720,000
$739,900
2.7%For more information regarding the value of a property, please contact us for a free consultation.
1061 Fox Hollow CT Statham, GA 30666
5 Beds
4.5 Baths
4,186 SqFt
Key Details
Sold Price $720,000
Property Type Single Family Home
Sub Type Single Family Residence
Listing Status Sold
Purchase Type For Sale
Square Footage 4,186 sqft
Price per Sqft $172
Subdivision Dials Mill Plantation
MLS Listing ID 10059094
Sold Date 10/06/22
Style Craftsman
Bedrooms 5
Full Baths 4
Half Baths 1
Construction Status Resale
HOA Fees $250
HOA Y/N Yes
Year Built 2004
Annual Tax Amount $4,321
Tax Year 2021
Lot Size 0.710 Acres
Property Description
Welcome to Oconee living at its finest! Conveniently situated close to 316, this home is ideal for those who want to take advantage of the county's highly rated public schools, but perhaps has a commute towards Atlanta. This one owner, well maintained home sits on almost three quarters of an acre in a cul de sac. You are greeted by an inviting rocking chair front porch and upon entering, you'll notice gleaming hardwood floors, the vaulted ceiling in the great room and heavy trimwork. The formal dining room is to the right and this leads to the well designed, functional kitchen with double ovens, a prep sink at the island, insta-hot water at the main sink and has just enough openness to the great room so the person in the kitchen feels like they are part of the action. Off the kitchen is a mud room that is also accessed by the door coming from the oversized 2 car garage. It also leads to the ample laundry room and second pantry. The deck which is fitted with a gas line that connects directly to the grill for maximum convenience also boasts a lovely screened in porch that overlooks the fenced in back yard. The primary suite, with doors leading to the screened in porch is on the main floor, and upstairs there are 3 bedrooms~~one with an en suite bathroom while the other 2 bedrooms share a hallway bathroom. The finished basement with both interior and exterior access has another living area complete with a wood burning fireplace, a full kitchen, and bedroom with en suite bathroom and would be perfect as an in-law suite. The ample space of the unfinished areas (the room being used as an office has a hookup for washer/dryer) can be finished to accommodate a home gym, an office, media room, etc. Other improvements to note: new HVAC unit in basement in 2022, for upstairs in 2021, new gas furnace for main floor in 2019, tankless water heater, septic tank pumped in 2021 Sellers prefer showings after 1:00 on weekdays.
Location
State GA
County Oconee
Rooms
Basement Finished, Full
Main Level Bedrooms 1
Interior
Interior Features High Ceilings, Other, Whirlpool Bath
Heating Central
Cooling Central Air
Flooring Hardwood, Carpet, Other
Fireplaces Number 2
Exterior
Garage Garage, Kitchen Level
Community Features None
Utilities Available Electricity Available, Water Available
Roof Type Composition
Building
Story Two
Sewer Septic Tank
Level or Stories Two
Construction Status Resale
Schools
Elementary Schools Dove Creek
Middle Schools Malcom Bridge
High Schools North Oconee
Others
Financing Conventional
Read Less
Want to know what your home might be worth? Contact us for a FREE valuation!

Our team is ready to help you sell your home for the highest possible price ASAP

© 2024 Georgia Multiple Listing Service. All Rights Reserved.






