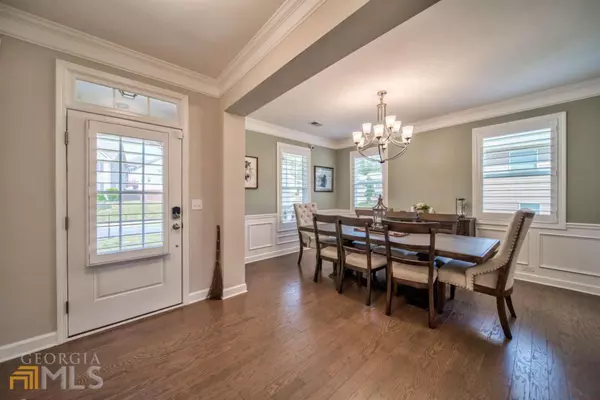$668,000
$650,000
2.8%For more information regarding the value of a property, please contact us for a free consultation.
4770 Danbury Farms DR Cumming, GA 30040
4 Beds
3 Baths
3,281 SqFt
Key Details
Sold Price $668,000
Property Type Single Family Home
Sub Type Single Family Residence
Listing Status Sold
Purchase Type For Sale
Square Footage 3,281 sqft
Price per Sqft $203
Subdivision Danbury Farms
MLS Listing ID 10093573
Sold Date 10/28/22
Style Brick Front,Traditional
Bedrooms 4
Full Baths 3
Construction Status Resale
HOA Fees $170
HOA Y/N Yes
Year Built 2019
Annual Tax Amount $5,285
Tax Year 2022
Lot Size 0.260 Acres
Property Description
Welcome Home to this immaculate listing in popular Danbury Farms. No details have been overlooked with this Traditional, Brick Front beauty including a Rocking Chair Front Porch and Covered Back Deck, perfect for enjoying the changing temperatures and watching the leaves fall. Built in 2019, this better than new residence features 4 Bedroom, 3 Baths, and a full Unfinished Basement. As you walk through the Front Door, you are greeted with a large, separate Dining Room, perfect for family gatherings. The Dining Room leads into the gorgeous Kitchen showcasing all Stainless Steel Appliances, Gas Cooktop, Grey Shaker Cabinets, an eat in Breakfast Nook, and a 10 ft Island with Granite Countertops. The Kitchen overlooks the two story Great Room with Gas Fireplace and lots of natural light coming from the numerous windows with Plantation Shutters. Directly off the Kitchen is the cozy, covered Deck with Gas Grill hookup and stairs leading down to the enormous fenced backyard. A Bedroom, Full Bath, and Laundry Room are also located on the Main Level. As you ascend the stairs to the upper level, you have an open Balcony that overlooks the Great Room below. A Luxurious Owner's Suite features a Separate Sitting Room with Closet and flows into a Spa Like Bathroom complete with Soaking Tub, Separate Shower, Double Vanities, and a massive His & Her Walk-in Closet. Still need more space? The nearly 1500 square feet of Unfinished Basement Space is stubbed for a Bathroom and ready for you to make it your own. Neighborhood amenities include an Olympic Sized Swimming Pool, two Tennis Courts, a Clubhouse, and a large Playground. This home is located just minutes from Vickery Village, Halcyon, and The Collection, as well as GA400, retail, and restaurants.
Location
State GA
County Forsyth
Rooms
Basement Bath/Stubbed, Daylight, Interior Entry, Exterior Entry, Full
Main Level Bedrooms 1
Interior
Interior Features Tray Ceiling(s), High Ceilings, Double Vanity, Rear Stairs, Walk-In Closet(s)
Heating Natural Gas, Forced Air, Zoned
Cooling Electric, Ceiling Fan(s), Central Air, Zoned
Flooring Hardwood, Tile, Carpet
Fireplaces Number 1
Fireplaces Type Family Room, Factory Built, Gas Starter, Gas Log
Exterior
Exterior Feature Gas Grill
Garage Attached, Garage Door Opener, Garage
Fence Fenced, Back Yard, Privacy, Wood
Community Features Clubhouse, Playground, Pool, Sidewalks, Street Lights, Tennis Court(s)
Utilities Available Underground Utilities, Cable Available, Electricity Available, Natural Gas Available, Phone Available, Sewer Available, Water Available
Roof Type Composition
Building
Story Two
Foundation Pillar/Post/Pier
Sewer Public Sewer
Level or Stories Two
Structure Type Gas Grill
Construction Status Resale
Schools
Elementary Schools Sawnee
Middle Schools Liberty
High Schools West Forsyth
Others
Financing Conventional
Read Less
Want to know what your home might be worth? Contact us for a FREE valuation!

Our team is ready to help you sell your home for the highest possible price ASAP

© 2024 Georgia Multiple Listing Service. All Rights Reserved.






