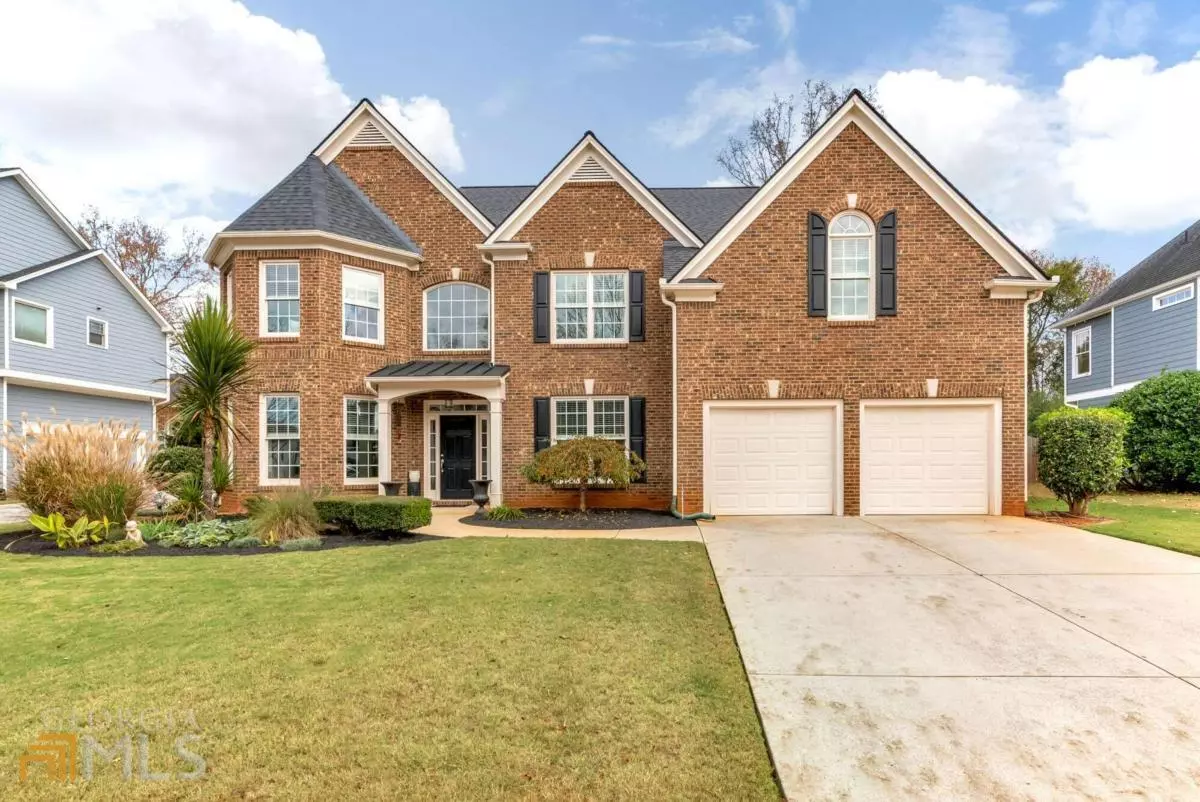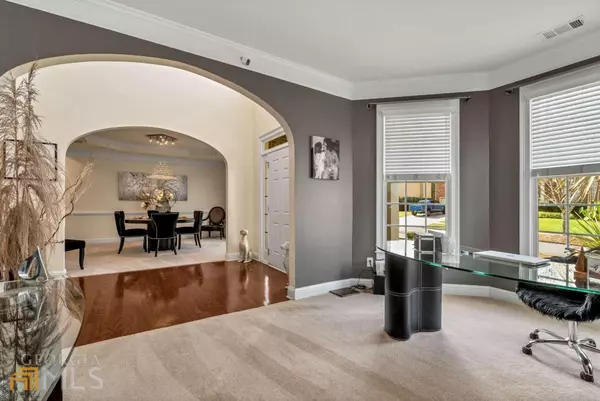Bought with Deidra McDowell • Millennial Properties Realty
$521,700
$525,000
0.6%For more information regarding the value of a property, please contact us for a free consultation.
1533 Country Wood DR Hoschton, GA 30548
5 Beds
4 Baths
3,581 SqFt
Key Details
Sold Price $521,700
Property Type Single Family Home
Sub Type Single Family Residence
Listing Status Sold
Purchase Type For Sale
Square Footage 3,581 sqft
Price per Sqft $145
Subdivision Trilogy Park
MLS Listing ID 10109550
Sold Date 12/19/22
Style Brick Front,Traditional
Bedrooms 5
Full Baths 4
Construction Status Resale
HOA Fees $850
HOA Y/N Yes
Year Built 2006
Annual Tax Amount $4,562
Tax Year 2021
Lot Size 10,890 Sqft
Property Description
Great home in Trilogy Park offers tons of square footage. This well-maintained home features 5 bedrooms and 4 full baths. The two-story foyer opens to a separate living room perfect for a home office or playroom and separate dining room. Spacious kitchen with Island, granite counters, walk-in pantry and sunny eat-in area with view of fireside family room. The main level also has a bedroom and full bath. Stunning primary suite boasts sitting area with fireplace and spa-like bath feature separate vanities and large walk-in closet. Two beds up share a bath with double vanities and 3rd additional bed up complete with private bath. Show stopper third story retreat offers a great space for a game or media room. Large and level backyard is perfect for family gatherings. Enjoy the great amenities Trilogy Park has to offer with pool and splash area for kids, tennis and 3 separate parks and playgrounds. Great schools and close to shopping.
Location
State GA
County Gwinnett
Rooms
Basement None
Main Level Bedrooms 1
Interior
Interior Features Tray Ceiling(s), Vaulted Ceiling(s), High Ceilings, Two Story Foyer, Pulldown Attic Stairs, Walk-In Closet(s)
Heating Central
Cooling Ceiling Fan(s), Central Air
Flooring Hardwood, Carpet
Fireplaces Number 2
Fireplaces Type Family Room, Master Bedroom, Factory Built
Exterior
Garage Attached, Garage Door Opener, Garage, Kitchen Level
Garage Spaces 2.0
Community Features Clubhouse, Park, Playground, Pool, Sidewalks, Street Lights, Tennis Court(s), Walk To Schools
Utilities Available Underground Utilities, Cable Available, Electricity Available, High Speed Internet, Natural Gas Available, Sewer Available, Water Available
Waterfront Description No Dock Or Boathouse
Roof Type Composition
Building
Story Three Or More
Foundation Slab
Sewer Public Sewer
Level or Stories Three Or More
Construction Status Resale
Schools
Elementary Schools Duncan Creek
Middle Schools Frank N Osborne
High Schools Mill Creek
Others
Acceptable Financing Cash, Conventional, FHA, VA Loan
Listing Terms Cash, Conventional, FHA, VA Loan
Read Less
Want to know what your home might be worth? Contact us for a FREE valuation!

Our team is ready to help you sell your home for the highest possible price ASAP

© 2024 Georgia Multiple Listing Service. All Rights Reserved.






