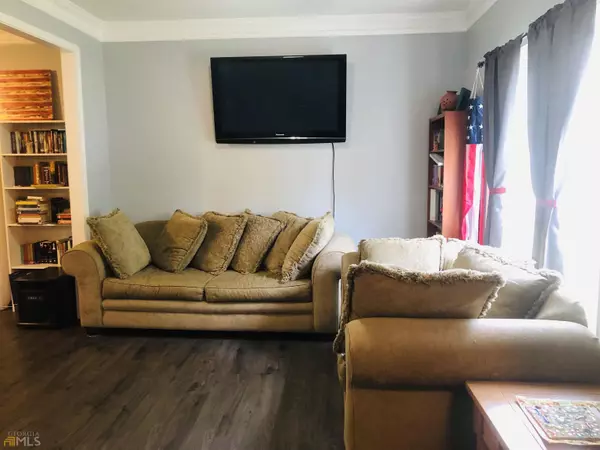Bought with Meshelle Bradley • Georgia's Elite Realtors, LLC
$250,000
$269,000
7.1%For more information regarding the value of a property, please contact us for a free consultation.
65 Kingsmill CT Hiram, GA 30141
4 Beds
2.5 Baths
2,430 SqFt
Key Details
Sold Price $250,000
Property Type Single Family Home
Sub Type Single Family Residence
Listing Status Sold
Purchase Type For Sale
Square Footage 2,430 sqft
Price per Sqft $102
Subdivision Creekside Golf & Country Club
MLS Listing ID 20053228
Sold Date 02/22/23
Style Traditional
Bedrooms 4
Full Baths 2
Half Baths 1
Construction Status Resale
HOA Fees $550
HOA Y/N Yes
Year Built 2000
Annual Tax Amount $3,008
Tax Year 2021
Lot Size 0.540 Acres
Property Description
Golf, pool, playground, tennis anyone? If you said yes, Creekside Golf and Country Club is the place for you! This home sits at the end of a cul-de-sac lot and within walking distance to the neighborhood amenities. The 2 story traditional home features 4 bedrooms all upstairs and 2.5 baths. The large master has a sitting room and a master bath with a separate tub and shower, dual sinks and a linen closet. There is a 2nd full bath and linen closet upstairs. Laundry room is also conveniently located on the 2nd floor. Downstairs, has a formal living room/office, formal dining room seats 6 and flows into the kitchen which overlooks the breakfast area and family room with your cozy gas starte fireplace. From the foyer and throughout the entire downstairs has hardwood (vinyl) flooring. SOLD AS IS.
Location
State GA
County Paulding
Rooms
Basement None
Interior
Interior Features Tray Ceiling(s), Double Vanity, Soaking Tub, Pulldown Attic Stairs, Separate Shower, Walk-In Closet(s)
Heating Natural Gas, Central, Forced Air
Cooling Electric, Ceiling Fan(s), Central Air
Flooring Hardwood, Sustainable
Fireplaces Number 1
Fireplaces Type Family Room, Factory Built, Gas Starter
Exterior
Garage Attached, Garage, Kitchen Level
Garage Spaces 2.0
Community Features Clubhouse, Golf, Playground, Pool, Street Lights, Tennis Court(s), Walk To Shopping
Utilities Available Cable Available, Electricity Available, High Speed Internet, Natural Gas Available, Phone Available, Water Available
Roof Type Composition
Building
Story Two
Foundation Slab
Sewer Septic Tank
Level or Stories Two
Construction Status Resale
Schools
Elementary Schools Nebo
Middle Schools South Paulding
High Schools South Paulding
Others
Acceptable Financing Cash
Listing Terms Cash
Financing Conventional
Special Listing Condition As Is
Read Less
Want to know what your home might be worth? Contact us for a FREE valuation!

Our team is ready to help you sell your home for the highest possible price ASAP

© 2024 Georgia Multiple Listing Service. All Rights Reserved.






