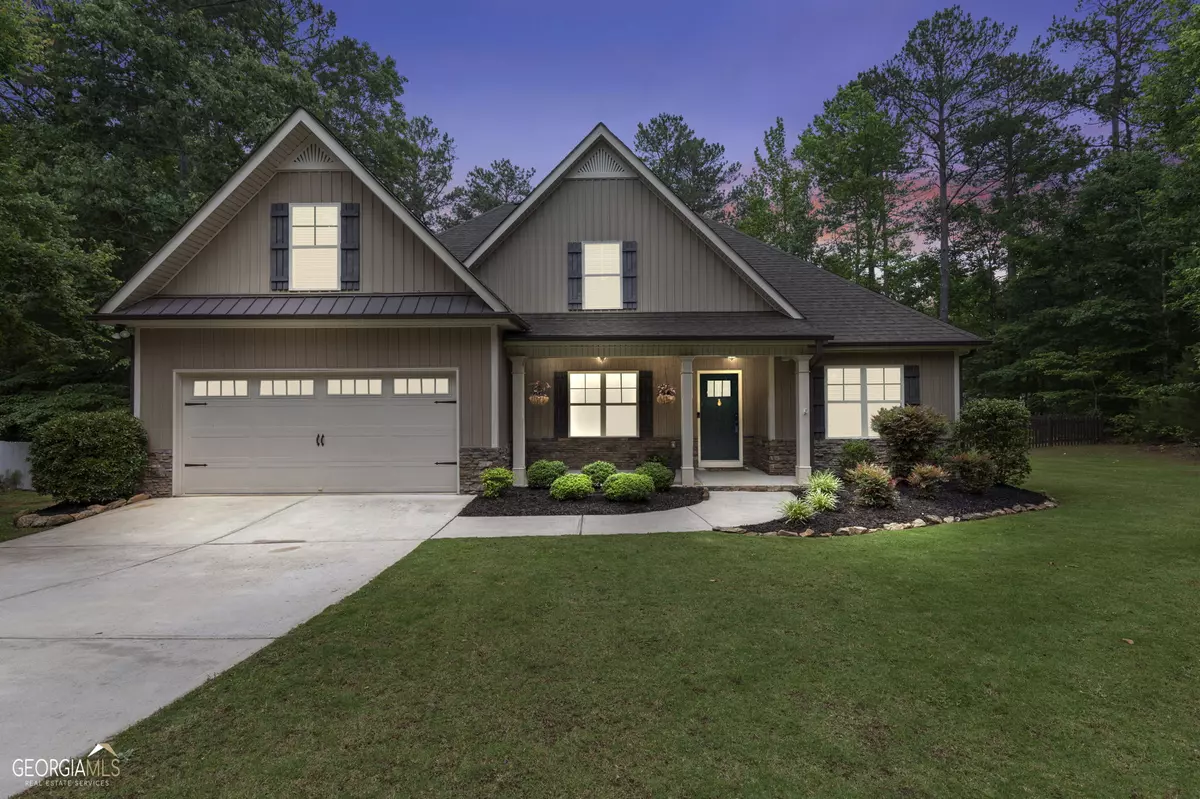Bought with Zack Bobo • ERA Sunrise Realty
$435,000
$434,900
For more information regarding the value of a property, please contact us for a free consultation.
7202 Tara DR Villa Rica, GA 30180
5 Beds
3 Baths
2,469 SqFt
Key Details
Sold Price $435,000
Property Type Single Family Home
Sub Type Single Family Residence
Listing Status Sold
Purchase Type For Sale
Square Footage 2,469 sqft
Price per Sqft $176
Subdivision Fairfield Plantation
MLS Listing ID 10162361
Sold Date 06/23/23
Style Craftsman,Traditional
Bedrooms 5
Full Baths 3
Construction Status Resale
HOA Fees $1,950
HOA Y/N Yes
Year Built 2015
Annual Tax Amount $3,411
Tax Year 2022
Lot Size 0.470 Acres
Property Description
Your dream home with resort-style amenities awaits! Built in 2015, this beauty has been lovingly cared for. Before you pull in the driveway, look right and catch a gorgeous view of the manicured golf course. Then, check out the curb appeal of your new front yard, with its level sod and extended driveway--there's room for plenty of visitors and your boat, too! Entering the foyer, you'll see wide-paneled hand-scraped hardwood floors that give a warm, luxurious feel. On your right is a formal dining room with a double trey ceiling and access to the kitchen via the butler's pantry--an excellent spot for a minibar or coffee station, with beautiful glass-paneled cabinetry above and storage below. On the left of the foyer is a multipurpose room with attractive pocket doors. While currently serving as a libation station, this room has a myriad of potential uses--formal living, office or guest suite--there is access to a full bath in the rear hallway. Head further to enter the vaulted family room, which is separated from the kitchen by an enormous island with bar top that seats 4 comfortably. The family room is roomy enough for a cozy sectional, perfect for snuggling up in front of the stone-surround fireplace. The spacious kitchen has room for several chefs at once--perfect for holiday gatherings. The farmhouse-style apron-front sink, gleaming granite counters, stainless steel appliances and on-trend tiled backsplash provide a gorgeous backdrop. The walk-in pantry offers ample food/kitchen gadget storage, in addition to the generously-sized cabinets. Additional dining space is afforded beyond the kitchen, overlooking the sunny back yard. As you move toward the primary suite, notice the upgraded lighting and wrought-iron railing along the hardwood stairs, carrying a custom feel through the home. The opulent primary suite offers a space for you to unwind after a long day. You'll appreciate the handsome upgrades such as double trey ceiling and upgraded ceiling fan with breeze mode that will transport you to the tropics. Bring your candles to stage your spa-like bathroom with a massive soaking tub! A separate shower, water closet, and double-sink vanity with a granite countertop round out this space. Off the primary suite is a hallway leading to the laundry room, 2nd main level full bathroom, and access to the garage, which is a handy person's dream with cabinetry, a workbench, and insulated garage doors, so you can work on projects year-round comfortably! Upstairs are three bountiful bedrooms with ample closet space and a 3rd full bathroom. This summer, you'll have gladiolas, hydrangeas, knock-out roses and a magnolia tree provide a scenic setting as you relax on the front porch with a glass of lemonade, while the tiny humans and fur babies burn out their energy in the HUGE, LEVEL fenced-in back yard! After bedtime, you and your partner can sneak out for a long-awaited soak in the 7-seater spa hot tub off the back porch. On weekend mornings, get your yard work done early, then store your yard tools in your 10' x 16' storage building and enjoy the rest of the day at the amazing amenities of Fairfield Plantation. You can launch your boat at the Marina, to go fishing or water-skiing, and then dine alfresco at The Dockside Marina. Maybe you prefer a day at the Beach, for a sand-and-sun experience. Not a fan of sandy feet in your car? Head to the Rec Center and swim in the Junior Olympic sized pool (Beach and Pool are life-guard manned on-season) Of course, if you are an avid fan of golf, you'll want to join the Club, where you can access another pool, tennis courts & 18-hole golf course. After hitting the links, grab a drink or some supper at the Clubhouse. Fairfield Plantation also offers nature trails, a playground area, basketball courts, two gated entrances manned 24/7, two fire stations, a private sewer system, and much more. Call today for your tour of this amazing home & unique community! Professional photos coming May 23rd
Location
State GA
County Carroll
Rooms
Basement Crawl Space
Main Level Bedrooms 2
Interior
Interior Features High Ceilings, In-Law Floorplan, Master On Main Level, Soaking Tub, Tray Ceiling(s), Vaulted Ceiling(s), Walk-In Closet(s)
Heating Central, Electric, Heat Pump
Cooling Ceiling Fan(s), Central Air
Flooring Carpet, Hardwood, Tile
Fireplaces Number 1
Fireplaces Type Factory Built, Family Room
Exterior
Garage Attached, Garage, Garage Door Opener, Kitchen Level
Fence Back Yard, Wood
Pool Hot Tub
Community Features Clubhouse, Fitness Center, Gated, Golf, Lake, Marina, Playground, Pool, Tennis Court(s)
Utilities Available Cable Available, Electricity Available, Phone Available, Sewer Available, Water Available
Roof Type Composition
Building
Story One and One Half
Sewer Public Sewer
Level or Stories One and One Half
Construction Status Resale
Schools
Elementary Schools Sand Hill
Middle Schools Bay Springs
High Schools Villa Rica
Others
Acceptable Financing Cash, Conventional, FHA, USDA Loan, VA Loan
Listing Terms Cash, Conventional, FHA, USDA Loan, VA Loan
Financing Conventional
Read Less
Want to know what your home might be worth? Contact us for a FREE valuation!

Our team is ready to help you sell your home for the highest possible price ASAP

© 2024 Georgia Multiple Listing Service. All Rights Reserved.






