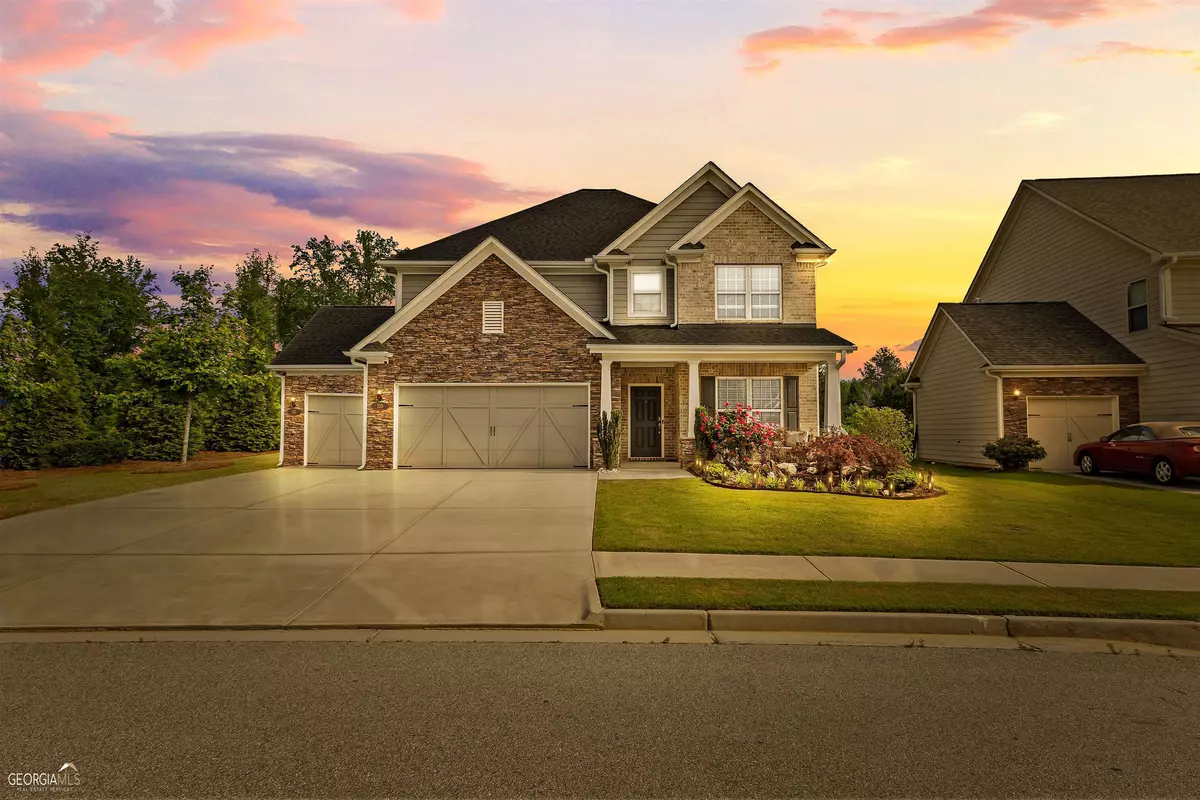Bought with Maricela Laverde • Crye-Leike, Realtors
$650,000
$639,900
1.6%For more information regarding the value of a property, please contact us for a free consultation.
110 Fairgate DR Peachtree City, GA 30269
5 Beds
3 Baths
3,004 SqFt
Key Details
Sold Price $650,000
Property Type Single Family Home
Sub Type Single Family Residence
Listing Status Sold
Purchase Type For Sale
Square Footage 3,004 sqft
Price per Sqft $216
Subdivision Everton Phase Ii
MLS Listing ID 20123103
Sold Date 06/29/23
Style Brick Front,Contemporary
Bedrooms 5
Full Baths 3
Construction Status Resale
HOA Fees $1,185
HOA Y/N Yes
Year Built 2017
Annual Tax Amount $6,558
Tax Year 2022
Lot Size 0.270 Acres
Property Description
This home is in the heart of Peachtree City. A quick golf cart ride can take you to shops, restaurants, gyms, parks, and many more places. It is in pristine, well-kept condition inside and out. The guest bedroom is on the first floor with a full-bath. Master bedroom has a sitting area and the other 3 bedrooms all have walk-in closets. This home has a large amount of upgrades including hardwood floor, crown molding entire first floor, sun room, quartz counter-top, top-grade cabinets and butler pantry, 3-cars garage, private/premium lot, upgraded/top of the line light packages and more. Exterior surrounded with professional landscape, large extended patio, and private backyard. This home is in immaculate condition and is ready for a new owner. MOVE-IN READY. Enjoy access to a wealth of amenities, including pool, playgrounds, tennis, and golf cart paths that connect the community to vibrant Peachtree City.
Location
State GA
County Fayette
Rooms
Basement None
Main Level Bedrooms 1
Interior
Interior Features Vaulted Ceiling(s), High Ceilings, Soaking Tub, Walk-In Closet(s)
Heating Natural Gas, Central
Cooling Ceiling Fan(s), Central Air
Flooring Hardwood, Carpet
Fireplaces Number 1
Fireplaces Type Family Room
Exterior
Garage Attached, Garage Door Opener, Garage, Kitchen Level
Garage Spaces 3.0
Community Features Playground, Pool, Tennis Court(s)
Utilities Available Cable Available, Sewer Connected, Electricity Available, High Speed Internet, Natural Gas Available, Phone Available, Water Available
Roof Type Composition
Building
Story Two
Sewer Public Sewer
Level or Stories Two
Construction Status Resale
Schools
Elementary Schools Kedron
Middle Schools Flat Rock
High Schools Sandy Creek
Others
Financing VA
Read Less
Want to know what your home might be worth? Contact us for a FREE valuation!

Our team is ready to help you sell your home for the highest possible price ASAP

© 2024 Georgia Multiple Listing Service. All Rights Reserved.






