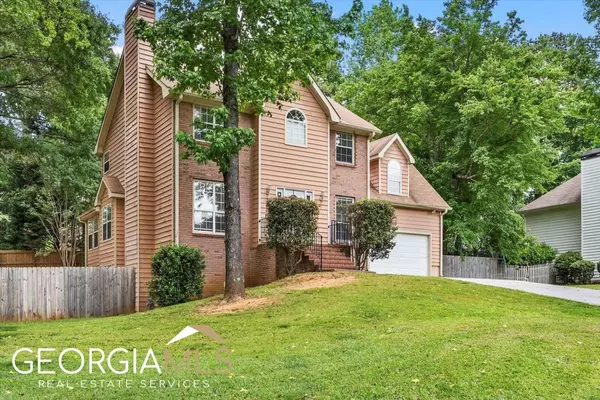Bought with Tandelyn Hodge-Carter • Milestone Realty
$345,000
$350,000
1.4%For more information regarding the value of a property, please contact us for a free consultation.
200 Fairbrook LN Stockbridge, GA 30281
5 Beds
3.5 Baths
3,182 SqFt
Key Details
Sold Price $345,000
Property Type Single Family Home
Sub Type Single Family Residence
Listing Status Sold
Purchase Type For Sale
Square Footage 3,182 sqft
Price per Sqft $108
Subdivision Walden
MLS Listing ID 10159051
Sold Date 06/29/23
Style Brick Front,Traditional
Bedrooms 5
Full Baths 3
Half Baths 1
Construction Status Resale
HOA Fees $560
HOA Y/N Yes
Year Built 1992
Annual Tax Amount $4,331
Tax Year 2022
Lot Size 0.437 Acres
Property Description
Welcome home to this gorgeous, meticulously cared-for home on sprawling corner lot in sought after Swim/Tennis Walden Subdivision! Main level features cozy family room/fireplace, formal dining, country kitchen, spacious office/bonus room, laundry, half bath, massive fenced backyard for lots of family fun. 4 large beds & 2 baths up; Master has vaulted ceilings, large soaking tub, double vanities. Head down to fully finished basement w separate entry, complete with Multi-Generational suite featuring additional bedroom and bathroom with extra living/media room. If you want a large 5BR/3.5BA home for a great price convenient to all things Henry County, this one is for you!
Location
State GA
County Henry
Rooms
Basement Bath Finished, Exterior Entry, Finished, Full
Interior
Interior Features Tray Ceiling(s), Pulldown Attic Stairs, Walk-In Closet(s), In-Law Floorplan
Heating Central
Cooling Central Air
Flooring Hardwood, Carpet
Fireplaces Number 1
Fireplaces Type Family Room
Exterior
Garage Garage
Garage Spaces 4.0
Fence Back Yard
Community Features Pool, Tennis Court(s)
Utilities Available Cable Available, Electricity Available, Natural Gas Available, Phone Available, Sewer Available
Waterfront Description No Dock Or Boathouse
Roof Type Other
Building
Story Three Or More
Sewer Public Sewer
Level or Stories Three Or More
Construction Status Resale
Schools
Elementary Schools Pates Creek
Middle Schools Dutchtown
High Schools Dutchtown
Others
Acceptable Financing Cash, Conventional, FHA, VA Loan
Listing Terms Cash, Conventional, FHA, VA Loan
Financing VA
Read Less
Want to know what your home might be worth? Contact us for a FREE valuation!

Our team is ready to help you sell your home for the highest possible price ASAP

© 2024 Georgia Multiple Listing Service. All Rights Reserved.






