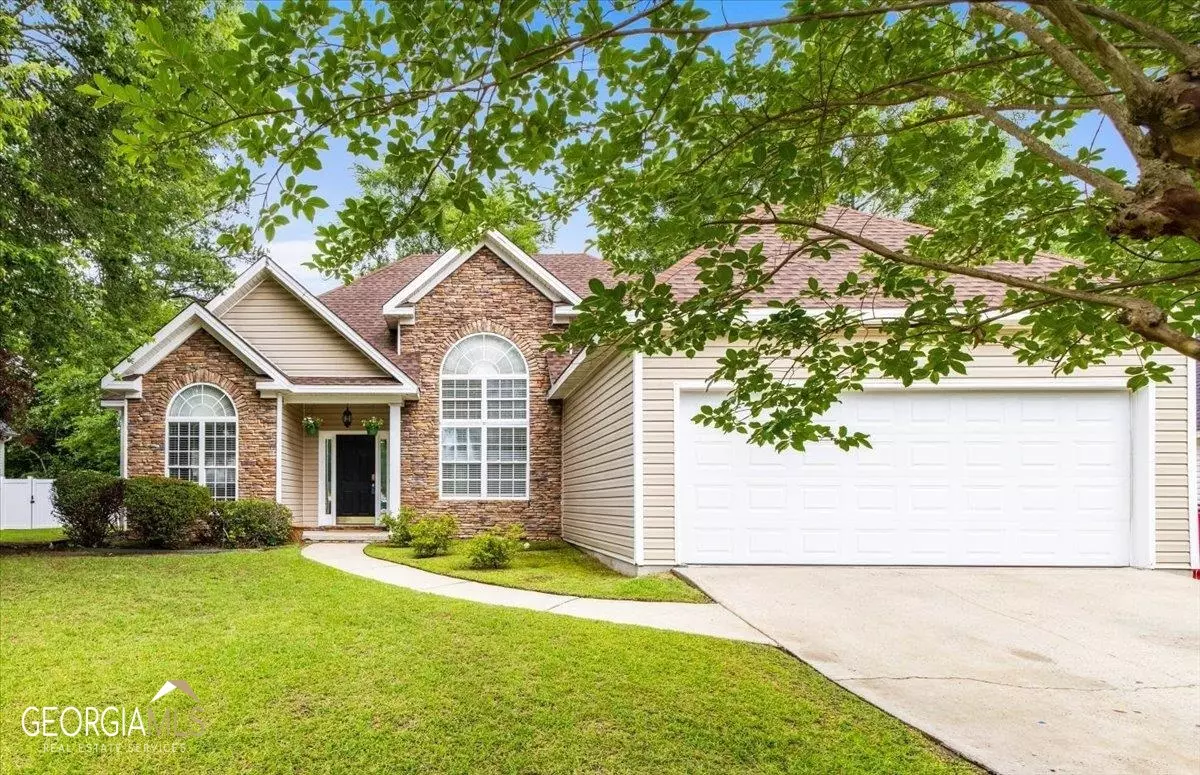Bought with Michael Walker • Coldwell Banker Access Realty
$249,900
$249,900
For more information regarding the value of a property, please contact us for a free consultation.
500 Sugarloaf DR Macon, GA 31204
3 Beds
2 Baths
1,559 SqFt
Key Details
Sold Price $249,900
Property Type Single Family Home
Sub Type Single Family Residence
Listing Status Sold
Purchase Type For Sale
Square Footage 1,559 sqft
Price per Sqft $160
Subdivision Ingleside Woods
MLS Listing ID 20123551
Sold Date 07/14/23
Style Ranch
Bedrooms 3
Full Baths 2
Construction Status Resale
HOA Fees $50
HOA Y/N Yes
Year Built 2000
Annual Tax Amount $2,667
Tax Year 2022
Lot Size 9,583 Sqft
Property Description
Welcome home to this adorable, well-kept property located in Ingleside Woods. With over 1500 heated square feet, this three-bedroom, two bath home is ready for you! Everything about this house screams spacious. The living room boasts a cozy fireplace for those cool summer nights. Dining room flows right to the living room. The kitchen has plenty of granite counter space for cooking, meal prep, or for all your countertop appliances. Cabinets galore, eat-in breakfast area, and a pantry closet also complement this kitchen. The master bedroom is spacious too, with a sitting area, bathroom with garden tub, standing shower, double vanity, water closet, and walk in closet with built-in shelving. This is a split floorplan with two secondary bedrooms and hall bath away from the Master bedroom for added privacy. The laundry room has storage cabinets and leads right to the two-car garage. Plenty of room for play in the large, fenced backyard. Enjoy BBQ's with family and friends on the patio with a large deck extension! Ingleside Woods is a residential subdivision conveniently located within minutes to local shopping, restaurants, employment centers, and much more! *LVP flooring throughout main living space, New HVAC installed in 2022, newer roof & water heater (2019).
Location
State GA
County Bibb
Rooms
Basement None
Main Level Bedrooms 3
Interior
Interior Features High Ceilings, Double Vanity, Walk-In Closet(s), Master On Main Level, Split Bedroom Plan
Heating Central, Heat Pump
Cooling Electric, Ceiling Fan(s), Central Air
Flooring Tile, Carpet, Other
Fireplaces Number 1
Fireplaces Type Living Room, Gas Starter
Exterior
Garage Attached, Garage Door Opener, Garage
Garage Spaces 2.0
Fence Fenced, Back Yard, Wood
Community Features None
Utilities Available Cable Available, Sewer Connected, Electricity Available, High Speed Internet
Roof Type Composition
Building
Story One
Foundation Slab
Sewer Public Sewer
Level or Stories One
Construction Status Resale
Schools
Elementary Schools Taylor
Middle Schools Miller Magnet
High Schools Central
Others
Acceptable Financing Cash, Conventional, FHA, VA Loan
Listing Terms Cash, Conventional, FHA, VA Loan
Read Less
Want to know what your home might be worth? Contact us for a FREE valuation!

Our team is ready to help you sell your home for the highest possible price ASAP

© 2024 Georgia Multiple Listing Service. All Rights Reserved.






