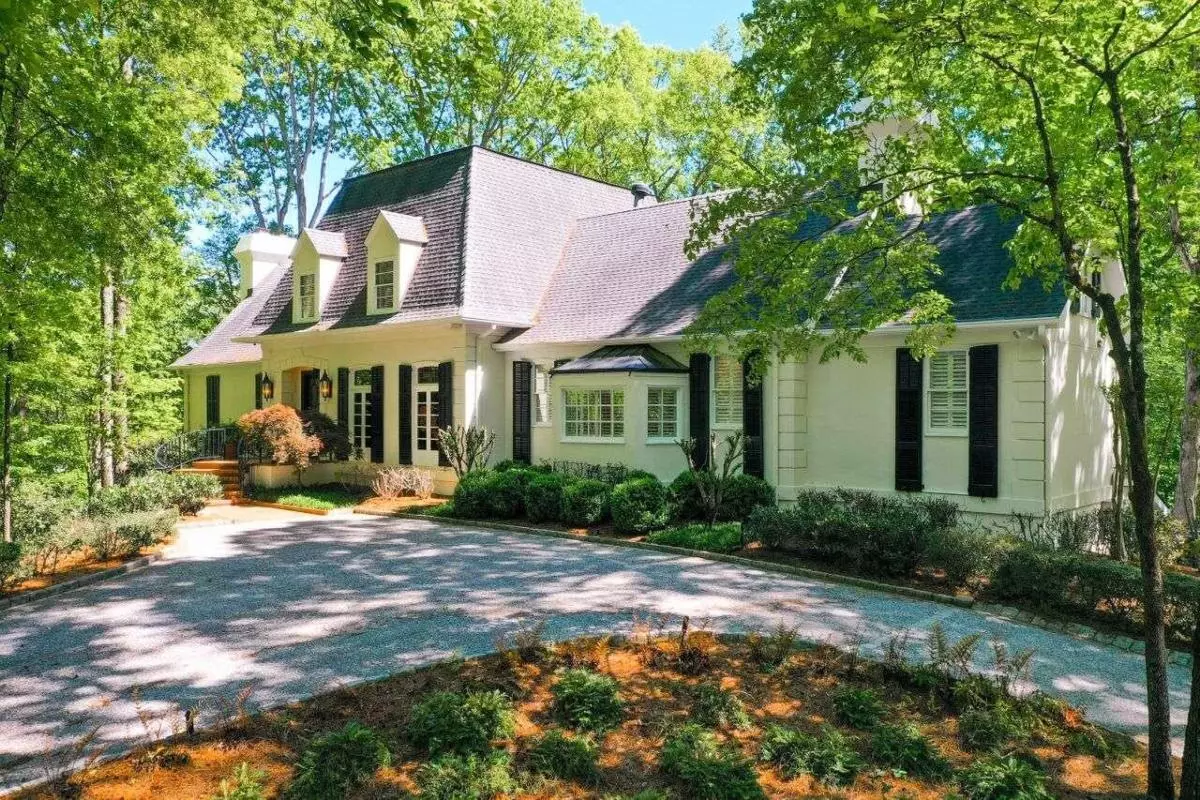Bought with Roberto Vazquez • Keller Knapp, Inc
$2,037,500
$2,195,000
7.2%For more information regarding the value of a property, please contact us for a free consultation.
5935 Winterthur RDG Sandy Springs, GA 30328
5 Beds
4.5 Baths
5,743 SqFt
Key Details
Sold Price $2,037,500
Property Type Single Family Home
Sub Type Single Family Residence
Listing Status Sold
Purchase Type For Sale
Square Footage 5,743 sqft
Price per Sqft $354
Subdivision Winterthur
MLS Listing ID 10151342
Sold Date 08/17/23
Style French Provincial
Bedrooms 5
Full Baths 4
Half Baths 1
Construction Status Resale
HOA Fees $1,250
HOA Y/N Yes
Year Built 1978
Annual Tax Amount $13,945
Tax Year 2022
Lot Size 1.700 Acres
Property Description
Sophisticated, elegant, and refined describe this magnificent French Provincial home located in the unique enclave of Winterthur. Nestled on 1.7 acres among natureCOs breathtaking beauty, true privacy abounds. Natural cross light greets one upon entrance through the grand two-story foyer. The expansive great room, 24CO x 24CO with fireplace, showcases wood paneling from the Bank of India in England and will intrigue and transport to another place and time. The view, picturesque, as stories are shared, and friendships made. The large kitchen with eat-in area features Quartzite counters that will cater to the largest of parties; equipped with Subzero refrigerator, double Dacor ovens, two Bosch dishwashers, Wolf gas top, Dacor warming drawer, built-in ice maker, compactor, and ready hot/cold water. French doors lead off the kitchen to deck with dining area and breathtaking view of the private backyard with pool. The heart of the home provides an open flow from great room to kitchen and sunroom flanked by exquisite arched windows. The OwnerCOs Suite with an abundance of natural light balances the first floor and has been newly renovated with fireplace, built-ins, 900 SF walk-in closet, quartz countertops, curated master shower and soaking tub with designer finishes, and bidet. The second level showcases to 2 generous bedroom en-suites with hardwoods and walk-in closets and designer finishes. The fully finished terrace level is an entertainer's delight, offering a grand family room with stately brick wood burning fireplace, kitchen, 2 bedrooms and full bath leading to backyard oasis featuring multi decks perfect for outdoor dining and entertaining, heated Pebble Tec pool and spa, and three-car garage for ample parking. Home has full house generator and dehumidifier, 8 zoned irrigation system, and expansive exterior security system throughout property. Become a part of the elegant community today with this classic French home that truly makes a statement.
Location
State GA
County Fulton
Rooms
Basement Bath Finished, Daylight, Interior Entry, Exterior Entry, Finished, Full
Main Level Bedrooms 1
Interior
Interior Features Central Vacuum, Bookcases, Tray Ceiling(s), Double Vanity, Beamed Ceilings, Walk-In Closet(s), Wet Bar, Master On Main Level
Heating Natural Gas, Central, Zoned
Cooling Central Air, Zoned
Flooring Hardwood, Tile, Carpet
Fireplaces Number 4
Fireplaces Type Basement, Master Bedroom, Other, Gas Starter
Exterior
Exterior Feature Gas Grill
Garage Attached, Garage Door Opener, Basement, Garage, Parking Pad, Side/Rear Entrance
Fence Fenced, Back Yard
Pool In Ground, Heated
Community Features Park, Street Lights, Tennis Court(s), Walk To Schools, Walk To Shopping
Utilities Available Underground Utilities, Cable Available, Electricity Available, Natural Gas Available, Phone Available, Sewer Available, Water Available
Waterfront Description No Dock Or Boathouse,Creek
Roof Type Composition
Building
Story Three Or More
Sewer Septic Tank
Level or Stories Three Or More
Structure Type Gas Grill
Construction Status Resale
Schools
Elementary Schools Heards Ferry
Middle Schools Ridgeview
High Schools Riverwood
Others
Acceptable Financing Cash, Conventional
Listing Terms Cash, Conventional
Financing Conventional
Read Less
Want to know what your home might be worth? Contact us for a FREE valuation!

Our team is ready to help you sell your home for the highest possible price ASAP

© 2024 Georgia Multiple Listing Service. All Rights Reserved.






