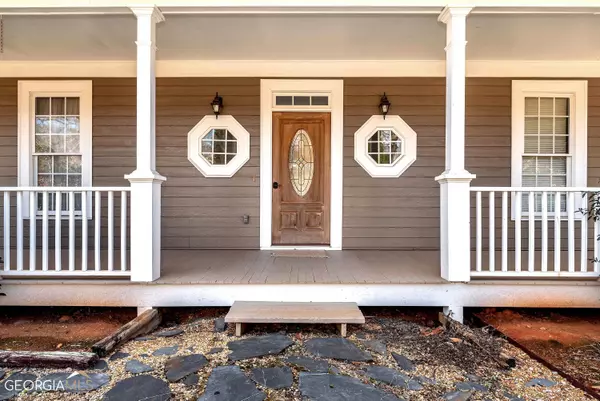Bought with Ana Arellano • Keller Williams Lanier Partner
$430,000
$439,900
2.3%For more information regarding the value of a property, please contact us for a free consultation.
4901 Highway 332 HWY Hoschton, GA 30548
5 Beds
3.5 Baths
3,882 SqFt
Key Details
Sold Price $430,000
Property Type Single Family Home
Sub Type Single Family Residence
Listing Status Sold
Purchase Type For Sale
Square Footage 3,882 sqft
Price per Sqft $110
Subdivision None
MLS Listing ID 20129771
Sold Date 08/18/23
Style Cape Cod
Bedrooms 5
Full Baths 3
Half Baths 1
Construction Status Resale
HOA Y/N No
Year Built 1997
Annual Tax Amount $3,299
Tax Year 2021
Lot Size 1.530 Acres
Property Description
RARE FIND! SPlit plan Cape Cod home with 5BR/3.5BA and full finished basement. Home is apprx 3882sqft per tax records on 1.53 acres with a creek and NO HOA. There is a 2 car detached garage w/ loft and a 30x18 metal shop on a concrete slab with a 17ft lean to shed attached. The shop also has additional covered storage on the back currently being used as a wood shed. Seller states the home has architect shingles and also has upgraded metal wrapping on all structures. The front of the home features a covered wrap around porch with a breeze way entry to the home from the garage, convenient for bringing groceries in on those rainy days. The home also features a mud room entrance with a large back deck (31x15) perfect for entertaining. On the main level is the master suite with a jetted tub, separate shower, his & her closets and walk out balcony, breakfast nook/separate dining, half bath and living area with fireplace. The upper level features 2BR/1BA with new LPV flooring. The full finished basement hosts 2BR/1BA with lots of storage space, large living space and a kitchenette and also a walk out patio. Septic tank recently pumped and inspected 5/19/23.
Location
State GA
County Jackson
Rooms
Basement Bath Finished, Daylight, Finished, Full
Main Level Bedrooms 1
Interior
Interior Features High Ceilings, Soaking Tub, Separate Shower, Walk-In Closet(s), Whirlpool Bath, Master On Main Level, Split Bedroom Plan, Split Foyer
Heating Central
Cooling Electric, Ceiling Fan(s), Central Air
Flooring Hardwood, Carpet, Laminate
Fireplaces Number 1
Fireplaces Type Living Room
Exterior
Garage Detached, Garage
Community Features None
Utilities Available Cable Available, Electricity Available, High Speed Internet, Phone Available, Water Available
Waterfront Description Creek
Roof Type Composition,Other
Building
Story Three Or More
Foundation Slab
Sewer Septic Tank
Level or Stories Three Or More
Construction Status Resale
Schools
Elementary Schools Gum Springs
Middle Schools West Jackson
High Schools Jackson County
Read Less
Want to know what your home might be worth? Contact us for a FREE valuation!

Our team is ready to help you sell your home for the highest possible price ASAP

© 2024 Georgia Multiple Listing Service. All Rights Reserved.






