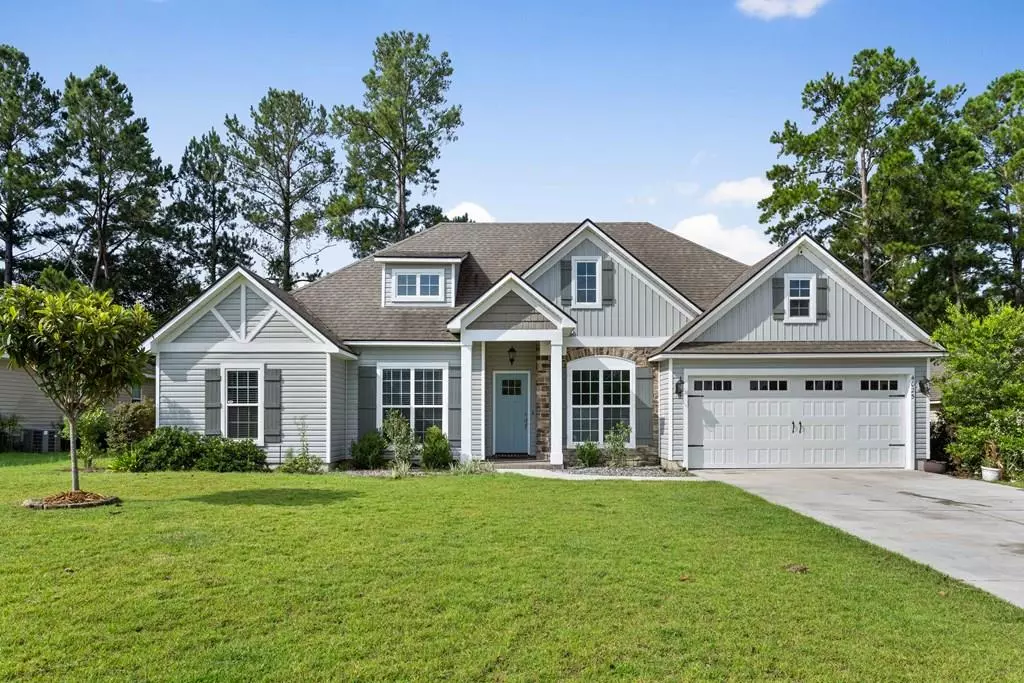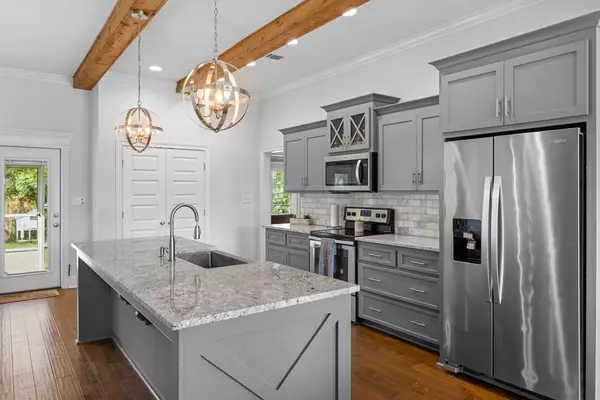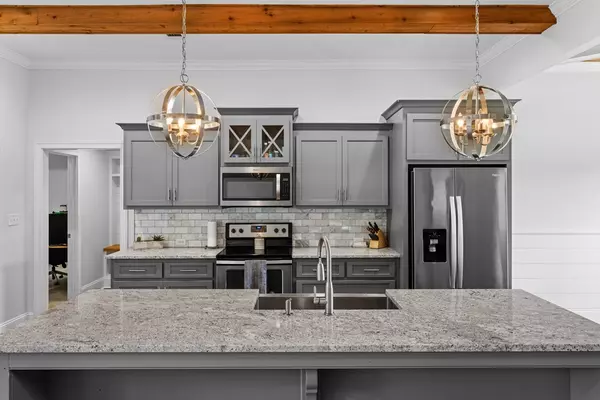Bought with Ben House • Southern Classic Realtors
$295,000
$286,900
2.8%For more information regarding the value of a property, please contact us for a free consultation.
4025 Gramercy Drive Valdosta, GA 31605
4 Beds
2 Baths
1,851 SqFt
Key Details
Sold Price $295,000
Property Type Single Family Home
Sub Type House
Listing Status Sold
Purchase Type For Sale
Square Footage 1,851 sqft
Price per Sqft $159
Subdivision Gramercy
MLS Listing ID 135814
Sold Date 09/12/23
Bedrooms 4
Full Baths 2
HOA Y/N No
Year Built 2018
Annual Tax Amount $2,602
Tax Year 2022
Lot Size 9,583 Sqft
Acres 0.22
Property Description
Welcome to your new home! This beauty is only 4 short miles to Moody AFB! The 4 bedroom/2 bathroom open floor plan house has a ton of upgrades that you will enjoy! The kitchen is stunning and makes an immediate statement when you walk in! It offers all stainless steel appliances, apron front farmhouse sink, granite countertops, wood beams, and a eat-in bar. The dining room offers wood coffered ceilings and white shiplap walls. The family room features hardwood floors, multiple windows, and beautiful wood beams. The floor plan is split and the guest rooms can be closed off from the family room by a stained barn door. The master bedroom is conveniently located off of the mud room . The master bathroom is breathtaking and offers two sinks, a soaking tub, a massive tile shower and a walk in closet. The back yard is fenced in, has a screened in back porch, a concrete slab for grilling and a fire pit. Additional benefits include: sprinkler system, interior alarm system, generator plug in, washer and dryer. Make the call today to come see this wonderful home!
Location
State GA
Area 5-N Side Hwy 84 In Lowndes Co.
Zoning PD
Interior
Interior Features Insulated, Blinds, Cable TV Available, Ceiling Fan(s), Garage Door Opener
Heating Other
Cooling Other
Flooring Concrete, Hardwood, Carpet, Tile
Appliance Refrigerator, Electric Range, Microwave, Dishwasher, Disposal, Washer, Dryer
Exterior
Exterior Feature Sprinkler System, Fenced, Deed Restrictions
Pool None
Roof Type Shingle
Porch Rear, Screened
Building
Story One
Sewer County
Water County
Others
Tax ID 0145A 062T
Read Less
Want to know what your home might be worth? Contact us for a FREE valuation!

Our team is ready to help you sell your home for the highest possible price ASAP






