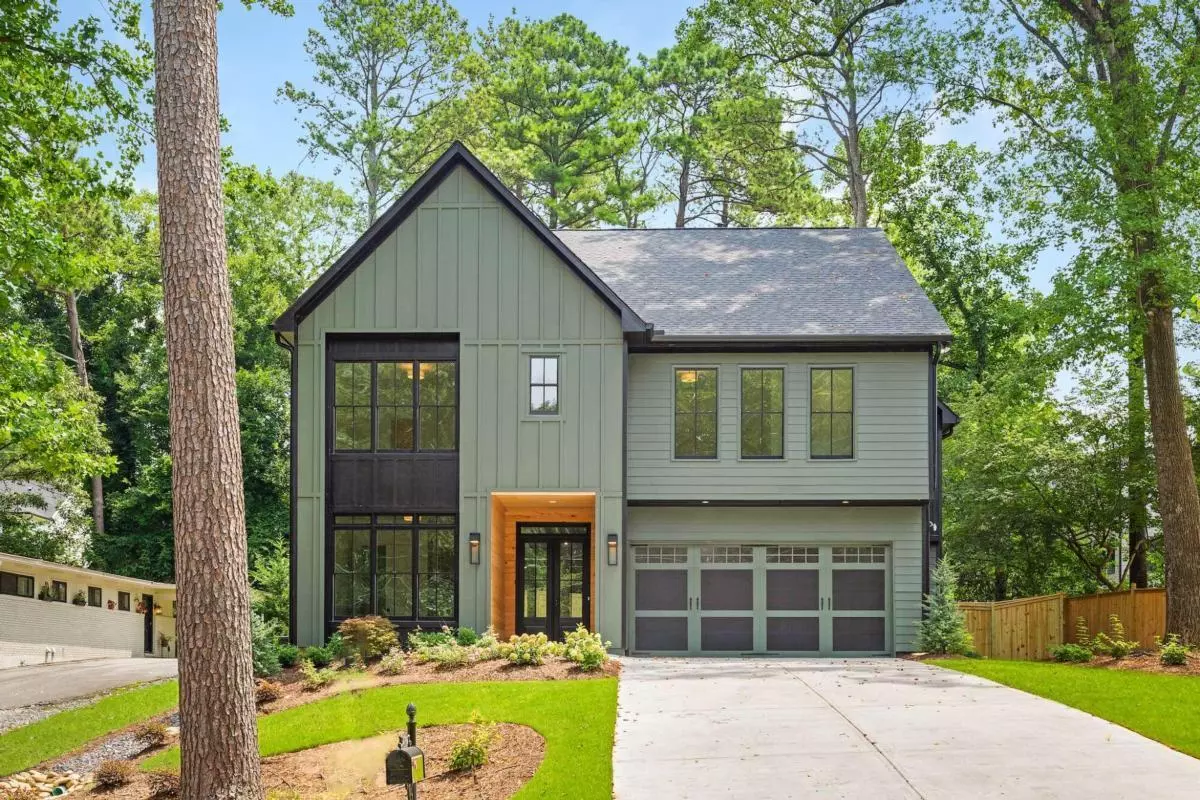Bought with Jason Aldridge • Keller Williams Rlty Atl. Part
$1,515,000
$1,550,000
2.3%For more information regarding the value of a property, please contact us for a free consultation.
2746 Cove CIR NE Brookhaven, GA 30319
5 Beds
4.5 Baths
4,103 SqFt
Key Details
Sold Price $1,515,000
Property Type Single Family Home
Sub Type Single Family Residence
Listing Status Sold
Purchase Type For Sale
Square Footage 4,103 sqft
Price per Sqft $369
Subdivision Drew Valley
MLS Listing ID 10187212
Sold Date 09/20/23
Style Craftsman,Traditional
Bedrooms 5
Full Baths 4
Half Baths 1
Construction Status New Construction
HOA Y/N No
Year Built 2023
Annual Tax Amount $6,283
Tax Year 2022
Lot Size 0.300 Acres
Property Description
Beautiful NEW CONSTRUCTION situated perfectly on a quiet street in BrookhavenCOs Drew Valley neighborhood with a BONUS UNFINISHED THIRD LEVEL! Upon entering the foyer, you'll notice the home has been tastefully designed with features that include gorgeous hardwood floors, high ceilings, and an abundance of natural light. The main level offers a spacious open floor plan including an office/bedroom with a full bathroom, mudroom, fireside family room, chef's kitchen, and a vaulted dining area. The family room features a fireplace, built-ins for storage, and a sliding door for a seamless indoor/outdoor living space. The home's versatile kitchen will inspire any chef with custom cabinets, a large island with room for plenty of seating, stainless steel appliances, quartz countertops, and a natural light-filled vaulted open dining room. On the second level, you will find the owner's suite, a loft/playroom, three secondary bedrooms, and a laundry room. The owner's suite offers generous space with a tray ceiling and hardwood floors plus a spa-like bathroom with a large double vanity, an oversized tile shower, with a soaking tub, and double closets. This home also has a BONUS UNFINISHED THIRD LEVEL which can be transformed into a media room, bonus, or extra bedroom with a full bathroom. The dreamy backyard features a fireside-covered patio and plenty of green space. Located just minutes from all the shopping, restaurants, schools, and more that Brookhaven has to offer!
Location
State GA
County Dekalb
Rooms
Basement None
Main Level Bedrooms 1
Interior
Interior Features Beamed Ceilings, Double Vanity, Tray Ceiling(s), Vaulted Ceiling(s)
Heating Forced Air, Zoned
Cooling Central Air, Zoned
Flooring Carpet, Hardwood, Tile
Fireplaces Number 2
Fireplaces Type Family Room, Outside
Exterior
Garage Attached, Garage, Garage Door Opener, Kitchen Level
Garage Spaces 2.0
Fence Back Yard, Wood
Community Features Park, Playground, Sidewalks, Street Lights, Walk To Public Transit, Walk To Schools, Walk To Shopping
Utilities Available Cable Available, Electricity Available, Natural Gas Available, Sewer Available, Water Available
Roof Type Composition
Building
Story Three Or More
Foundation Slab
Sewer Public Sewer
Level or Stories Three Or More
Construction Status New Construction
Schools
Elementary Schools Ashford Park
Middle Schools Chamblee
High Schools Chamblee
Others
Financing Conventional
Read Less
Want to know what your home might be worth? Contact us for a FREE valuation!

Our team is ready to help you sell your home for the highest possible price ASAP

© 2024 Georgia Multiple Listing Service. All Rights Reserved.






