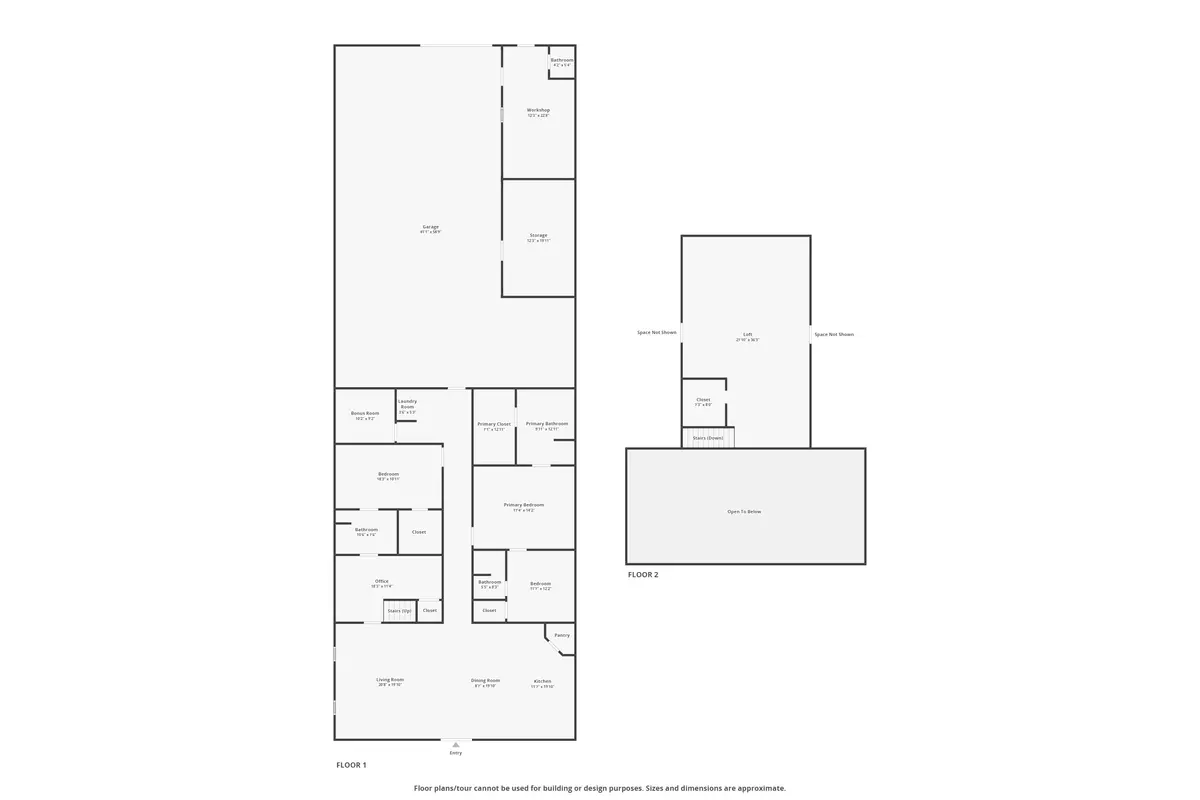Bought with Terri L. Tarver • Progressive Realty LLC
$710,000
$725,000
2.1%For more information regarding the value of a property, please contact us for a free consultation.
349 Fort Lamar RD Commerce, GA 30530
7 Beds
5.5 Baths
5,674 SqFt
Key Details
Sold Price $710,000
Property Type Single Family Home
Sub Type Single Family Residence
Listing Status Sold
Purchase Type For Sale
Square Footage 5,674 sqft
Price per Sqft $125
Subdivision None
MLS Listing ID 10191933
Sold Date 09/25/23
Style Country/Rustic,Other
Bedrooms 7
Full Baths 5
Half Baths 1
Construction Status Resale
HOA Y/N No
Year Built 2016
Annual Tax Amount $2,908
Tax Year 2022
Lot Size 4.350 Acres
Property Description
A perfect multi-generational property comes to market! 349 Fort Lamar Rd is a special property hosting 2 like-new homes! Come see this unique property sitting on a picturesque lot in a peaceful Banks County! There are 2 district homes to see! The first home is a 3 bedroom/2.5 bath cabin home with an amazing rocking chair front porch! This floorplan features a large kitchen/living area that's wide open with a vaulted ceiling. The spacious primary bedroom is accompanied by a primary bathroom with dual vanities and a tile shower. This home features a formal dining room and 2 other large bedrooms. There is a greenhouse in the backyard that has been converted to a man cave for watching football games and could easily be converted into a barn for an animal or 2! The beautiful front yard and wooden fencing make a perfect setting for throwing baseball! The second home on this property is a beauty! This 42x128 barn has been converted into a farmhouse barndo you will drool over!!! Huge ceilings greet you as you enter the main living area that showcases the white kitchen, the dark wood toned flooring, and the sharp black countertops! There are multiple rooms that can be repurposed as more bedrooms or offices, the current owner has it set up as 4 bedrooms, with the loft upstairs being a play area. Dark wood tones carry throughout the home in the flooring and the tasteful barn doors. The primary bedroom features a nursery suite with an additional bedroom and full bathroom! There are 2 other bedrooms and a formal office. The 850+- sq ft loft is huge and offers tons of possibilities and has headroom! For those that need storage space, we've got you covered!! 1650+ extra sq ft awaits you in the open garage space! The current owners have built 2 small workspaces in there and still have room to fit multiple vehicles! This property is special and you want to see it! Call me today for more information!!
Location
State GA
County Banks
Rooms
Basement Crawl Space
Main Level Bedrooms 7
Interior
Interior Features Master On Main Level, Tile Bath, Vaulted Ceiling(s)
Heating Central, Electric
Cooling Ceiling Fan(s), Central Air
Flooring Carpet, Laminate, Tile, Vinyl
Exterior
Garage Garage, Parking Pad, RV/Boat Parking, Storage
Fence Wood
Community Features None
Utilities Available Other
Roof Type Metal
Building
Story Two
Foundation Block, Slab
Sewer Septic Tank
Level or Stories Two
Construction Status Resale
Schools
Elementary Schools Banks Co Primary/Elementary
Middle Schools Banks County
High Schools Banks County
Others
Acceptable Financing Cash, Conventional
Listing Terms Cash, Conventional
Financing Cash
Read Less
Want to know what your home might be worth? Contact us for a FREE valuation!

Our team is ready to help you sell your home for the highest possible price ASAP

© 2024 Georgia Multiple Listing Service. All Rights Reserved.






