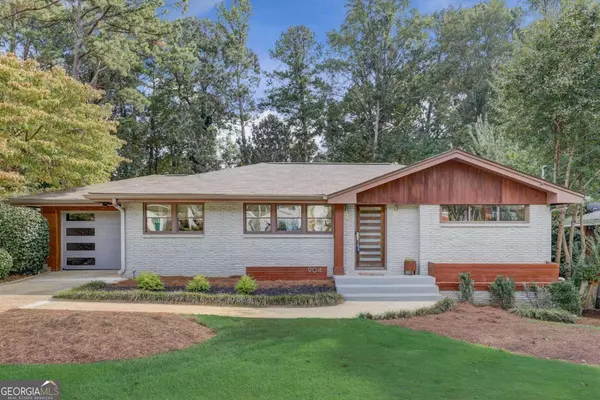Bought with Shantavious Brunson • CBC Metro Brokers
$713,500
$650,000
9.8%For more information regarding the value of a property, please contact us for a free consultation.
904 Lake CT SE Smyrna, GA 30082
4 Beds
3 Baths
2,326 SqFt
Key Details
Sold Price $713,500
Property Type Single Family Home
Sub Type Single Family Residence
Listing Status Sold
Purchase Type For Sale
Square Footage 2,326 sqft
Price per Sqft $306
Subdivision West Smyrna Heights
MLS Listing ID 10210583
Sold Date 10/30/23
Style Brick 4 Side,Ranch
Bedrooms 4
Full Baths 2
Half Baths 2
Construction Status Resale
HOA Y/N No
Year Built 1959
Annual Tax Amount $3,458
Tax Year 2022
Lot Size 0.515 Acres
Property Description
Beautifully renovated resort style home in the heart of Smyrna. This is an excellent opportunity if you are looking for a house hack, additional income, or extra space with 2 levels designed with 2 living spaces. The main floor features 3 bedrooms and 1.5 baths, open living area w/gourmet kitchen. The lower level is full daylight with owner's suite that features a large spa like bath w/heated floors, luxurious finishes, and an enormous walk-in closet. Complete with large living area, kitchenette, laundry/pantry, and another half bath for guests. Enjoy the view to the Palm Springs inspired pool area with separate parking and private entrance. It's the perfect setting for entertaining on the large deck or in the pool cabana with a full bar and living/dining space. Set up a private home office, studio, or workout room in the she-shed and enjoy fall evenings around the firepit. This home has it all. Location has been ideal for corporate stays, Braves fans, concert goers and traveling baseball families. Short term rental history can be provided for the main level with projections for lower level. Owner is a licensed GA real estate agent.
Location
State GA
County Cobb
Rooms
Basement Bath Finished, Daylight, Exterior Entry, Finished, Full
Main Level Bedrooms 3
Interior
Interior Features Double Vanity, Pulldown Attic Stairs, Walk-In Closet(s), In-Law Floorplan
Heating Natural Gas, Central, Radiant, Zoned
Cooling Ceiling Fan(s), Central Air, Zoned
Flooring Hardwood, Tile
Exterior
Exterior Feature Other
Garage Garage Door Opener, Garage, Kitchen Level, Parking Pad
Garage Spaces 5.0
Fence Fenced, Privacy
Pool In Ground
Community Features None
Utilities Available Underground Utilities, Cable Available, Electricity Available, High Speed Internet, Natural Gas Available, Phone Available, Sewer Available, Water Available
Roof Type Composition
Building
Story One
Foundation Block
Sewer Public Sewer
Level or Stories One
Structure Type Other
Construction Status Resale
Schools
Elementary Schools King Springs
Middle Schools Griffin
High Schools Campbell
Others
Acceptable Financing Cash, Conventional, FHA, VA Loan
Listing Terms Cash, Conventional, FHA, VA Loan
Financing Cash
Special Listing Condition Agent Owned
Read Less
Want to know what your home might be worth? Contact us for a FREE valuation!

Our team is ready to help you sell your home for the highest possible price ASAP

© 2024 Georgia Multiple Listing Service. All Rights Reserved.






