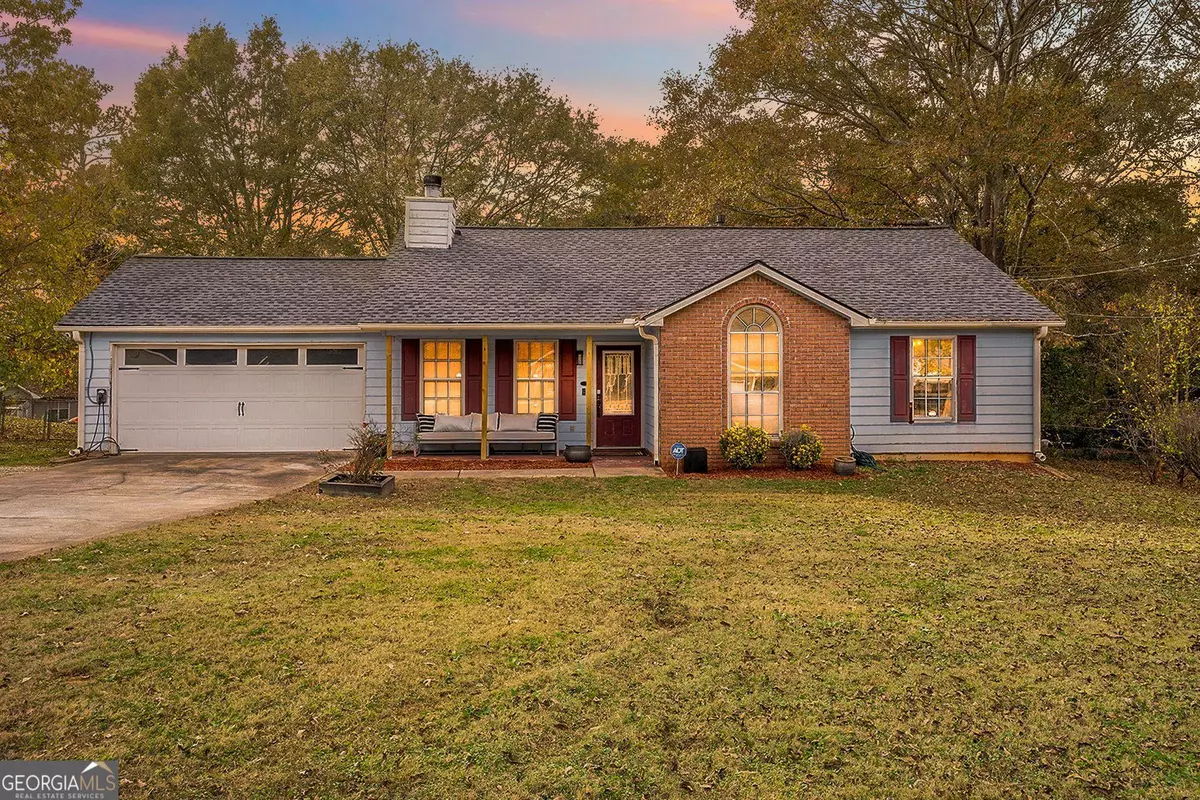Bought with Entera Realty
$229,700
$265,532
13.5%For more information regarding the value of a property, please contact us for a free consultation.
105 Rosewood DR Mcdonough, GA 30253
3 Beds
2 Baths
1,460 SqFt
Key Details
Sold Price $229,700
Property Type Single Family Home
Sub Type Single Family Residence
Listing Status Sold
Purchase Type For Sale
Square Footage 1,460 sqft
Price per Sqft $157
Subdivision Rosewood
MLS Listing ID 20158094
Sold Date 01/16/24
Style Ranch
Bedrooms 3
Full Baths 2
Construction Status Resale
HOA Y/N No
Year Built 1990
Annual Tax Amount $2,648
Tax Year 2022
Lot Size 0.340 Acres
Property Description
**BACK ON THE MARKET through no fault of the Sellers** Now is your opportunity to take advantage of the buyers changing their minds. Charming 3-Bedroom Family Home just minutes from the McDonough Square. Are you ready to make your homeownership dreams come true? Welcome to your new sanctuary – a charming ranch-style home nestled in the heart of McDonough! This is your opportunity to discover a cozy, upgraded and stylish home that you'll be proud to call your own. It has 3 bedrooms for your growing family and a living area with cozy wood burning fireplace making it perfect for family gatherings. The large fenced-in backyard is perfect for pets and outdoor fun. Don't overlook the screened in porch where you can unwind after a long day. Whether you're hosting a BBQ, gardening, or just relaxing with a good book, this backyard will become your haven. Located in a family-friendly neighborhood with great schools. This warm and inviting property is perfect for first-time homebuyers, growing families, and anyone looking for an updated and welcoming place to call home. Custom lighting throughout, new LVP floors, new paint in secondary bedrooms. The kitchen boasts modern appliances, granite countertops and wood cabinets. It also has a pantry in the laundry room, both right off the kitchen. Whether you're a culinary enthusiast or just enjoy a good meal, you'll love the convenience of this space. The three bedrooms each offer a cozy retreat. The primary bedroom features a private ensuite bathroom, giving you the privacy, comfort and amenities you deserve. The newly upgraded bath features dual vanities, large walk-in tiled shower with glass enclosure and dual custom built-out closets. Located in a family-friendly neighborhood, you'll have access to top-rated schools, parks, and all the amenities you need. You'll also find shopping and dining options just a short drive or walk away, making your daily life convenient and enjoyable. This home is not just any home – it's a showcase of exceptional upgrades and features that will make you fall in love at first sight. From a roof that is only 2 years old, and comes with a lifetime transferrable warranty, to new HVAC and tankless water heater, this house has it all. Termite Bond: Protection is paramount. This home boasts a transferrable termite bond, established in September 2023, ensuring your investment remains secure. Ready to make this dream home yours? Don't miss this opportunity! Contact me today to schedule a viewing and take the first step toward your new life in this charming family home. Act now, and you could be celebrating the holidays in your new dream home! No HOAs and no rental restrictions. ** $1,000 BONUS OFFERED TO SELLING AGENT IF YOU BRING A QUALIFIED BUYER AND CLOSE BEFORE JANUARY 19, 2024. **
Location
State GA
County Henry
Rooms
Basement None
Main Level Bedrooms 3
Interior
Interior Features Tray Ceiling(s), Vaulted Ceiling(s), High Ceilings, Double Vanity, Separate Shower, Tile Bath, Walk-In Closet(s), Master On Main Level
Heating Natural Gas, Electric, Central
Cooling Electric, Ceiling Fan(s), Central Air
Flooring Hardwood, Laminate
Fireplaces Number 1
Fireplaces Type Living Room, Masonry
Exterior
Garage Attached, Garage, Off Street
Garage Spaces 2.0
Fence Back Yard, Privacy
Community Features None
Utilities Available Cable Available, Sewer Connected
View Seasonal View
Roof Type Composition
Building
Story One
Foundation Slab
Sewer Public Sewer
Level or Stories One
Construction Status Resale
Schools
Elementary Schools Walnut Creek
Middle Schools Mcdonough Middle
High Schools Mcdonough
Others
Acceptable Financing Cash, Conventional, FHA, VA Loan
Listing Terms Cash, Conventional, FHA, VA Loan
Financing Cash
Special Listing Condition As Is
Read Less
Want to know what your home might be worth? Contact us for a FREE valuation!

Our team is ready to help you sell your home for the highest possible price ASAP

© 2024 Georgia Multiple Listing Service. All Rights Reserved.






