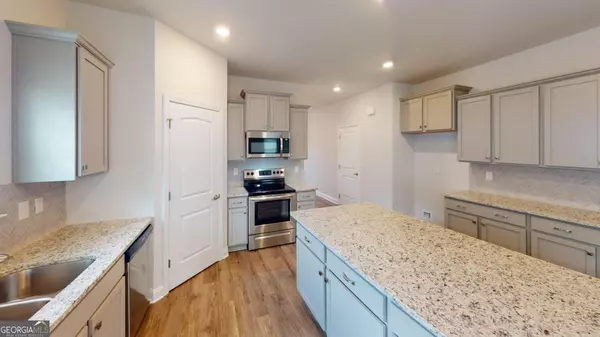Bought with Carldreka Watts • eXp Realty
$398,385
$398,385
For more information regarding the value of a property, please contact us for a free consultation.
1861 Abbey RD #LOT 41; PLAN & SQ FT 3030 Griffin, GA 30223
5 Beds
3.5 Baths
3,030 SqFt
Key Details
Sold Price $398,385
Property Type Single Family Home
Sub Type Single Family Residence
Listing Status Sold
Purchase Type For Sale
Square Footage 3,030 sqft
Price per Sqft $131
Subdivision Wesminster Hills
MLS Listing ID 10205670
Sold Date 01/25/24
Style Brick Front,Contemporary,Traditional
Bedrooms 5
Full Baths 3
Half Baths 1
Construction Status New Construction
HOA Fees $395
HOA Y/N Yes
Year Built 2023
Annual Tax Amount $376
Tax Year 2019
Lot Size 0.595 Acres
Property Description
Exciting news! In addition to this stunning home, there are special incentives available when you choose our preferred lender, including a remarkable 5.99% interest rate for the life of a 30-year loan. This spacious 3030 floorplan offers 5 bedrooms and 3.5 baths, catering perfectly to your family's needs. The home features an attractive brick/stone front exterior with a covered front porch, a covered back patio, and a convenient side-entry garage-all situated on a generous lot within the sought-after Wesminster Hills community. Inside, you'll discover a thoughtfully designed owner's suite on the main floor, providing both comfort and convenience. The large open kitchen features granite countertops, ample cabinets, and a stylish tile backsplash, perfectly complemented by the breakfast nook and spacious family room. Upstairs, enjoy a loft, a rec room, 4 generous bedrooms, and 2 full bathrooms, one of which is a convenient Jack and Jill setup. Don't miss this incredible opportunity to make this beautiful home yours, nestled within the sought-after Wesminster Hills community.
Location
State GA
County Spalding
Rooms
Basement None
Main Level Bedrooms 1
Interior
Interior Features High Ceilings, Double Vanity, Soaking Tub, Pulldown Attic Stairs, Separate Shower, Tile Bath, Walk-In Closet(s), In-Law Floorplan
Heating Wood, Electric, Central, Forced Air, Zoned, Dual
Cooling Electric, Ceiling Fan(s), Central Air, Zoned, Dual
Flooring Carpet, Laminate
Exterior
Garage Garage Door Opener, Garage, Kitchen Level, Side/Rear Entrance
Garage Spaces 2.0
Community Features Golf, Sidewalks, Street Lights
Utilities Available Underground Utilities, Cable Available
Roof Type Composition
Building
Story Two
Foundation Slab
Sewer Public Sewer
Level or Stories Two
Construction Status New Construction
Schools
Elementary Schools Orrs
Middle Schools Carver Road
High Schools Griffin
Others
Acceptable Financing Cash, Conventional, FHA, VA Loan
Listing Terms Cash, Conventional, FHA, VA Loan
Financing FHA
Read Less
Want to know what your home might be worth? Contact us for a FREE valuation!

Our team is ready to help you sell your home for the highest possible price ASAP

© 2024 Georgia Multiple Listing Service. All Rights Reserved.






