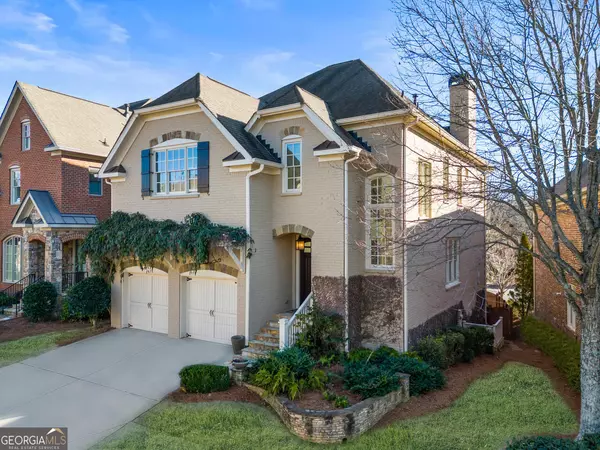Bought with Beverly Hart • BHHS Georgia Properties
$975,000
$975,000
For more information regarding the value of a property, please contact us for a free consultation.
3015 Gadsden ST Alpharetta, GA 30022
4 Beds
3.5 Baths
3,227 SqFt
Key Details
Sold Price $975,000
Property Type Single Family Home
Sub Type Single Family Residence
Listing Status Sold
Purchase Type For Sale
Square Footage 3,227 sqft
Price per Sqft $302
Subdivision Palisades
MLS Listing ID 10243457
Sold Date 02/01/24
Style Brick 3 Side,Traditional
Bedrooms 4
Full Baths 3
Half Baths 1
Construction Status Resale
HOA Y/N No
Year Built 2005
Annual Tax Amount $6,002
Tax Year 2023
Lot Size 5,096 Sqft
Property Description
This home is located in the sought after Palisades community in Alpharetta. The neighborhood offers direct access to Big Creek Greenway Trails, neighborhood amenities include pool, tennis courts, pickle ball, and more. Easy access to GA 400 and just minutes to Avalon shopping as well as all of the charming downtown Alpharetta restaurants and local shops. The community offers lawn maintenance included in the homeowner dues so you can enjoy the outdoors and the great backyard without having to do lawn maintenance! Open kitchen with lots of cabinets including an appliance wall of of cabinets. The kitchen includes large island, and stainless-steel appliances with lots of windows to backyard and walk out to screened porch overlooking fenced backyard. The breakfast area is the perfect place for entertaining or enjoy the large formal dining space that opens to an area for den, piano, or office. The living room has built-in cabinets and French doors that all open to the screened porch. Enjoy so much living space on the main level as well as a Butler's pantry/mudroom area. Hardwood floors on main, fresh paint throughout and new carpet upstairs. The primary suite is located on the back of the home with views of the backyard. Large primary bedroom with bathroom featuring dual vanities, separate shower and garden tub, walk-in closet and linen closet. Two of the secondary bedrooms offer Jack-n-Jill bathroom and the additional secondary bedroom has a private bathroom. The terrace level offers lots of storage space and ready for you to finish and expand when you are ready. The backyard opens to the perfect size green space and all fenced in and ready for you to enjoy.
Location
State GA
County Fulton
Rooms
Basement Bath/Stubbed, Concrete, Daylight, Full, Unfinished
Interior
Interior Features Bookcases, Double Vanity, High Ceilings, Separate Shower, Split Bedroom Plan, Walk-In Closet(s)
Heating Central, Forced Air, Natural Gas
Cooling Ceiling Fan(s), Central Air
Flooring Carpet, Hardwood
Fireplaces Number 1
Fireplaces Type Basement, Gas Log, Gas Starter, Living Room
Exterior
Exterior Feature Balcony
Garage Assigned, Attached, Garage
Fence Back Yard, Fenced
Community Features Sidewalks, Street Lights, Tennis Court(s), Walk To Schools, Walk To Shopping
Utilities Available Cable Available, Electricity Available, Natural Gas Available, Sewer Available, Underground Utilities
Roof Type Composition
Building
Story Three Or More
Sewer Public Sewer
Level or Stories Three Or More
Structure Type Balcony
Construction Status Resale
Schools
Elementary Schools New Prospect
Middle Schools Webb Bridge
High Schools Alpharetta
Others
Financing Conventional
Read Less
Want to know what your home might be worth? Contact us for a FREE valuation!

Our team is ready to help you sell your home for the highest possible price ASAP

© 2024 Georgia Multiple Listing Service. All Rights Reserved.






