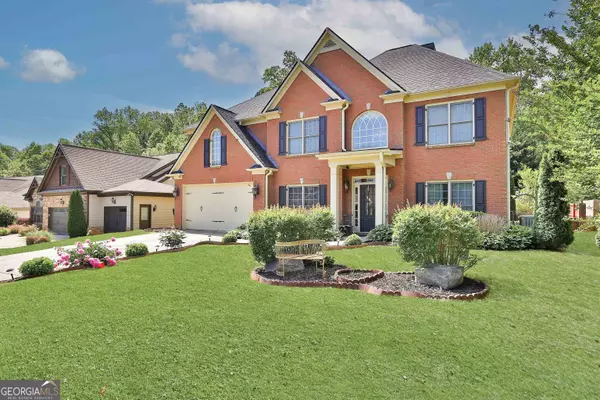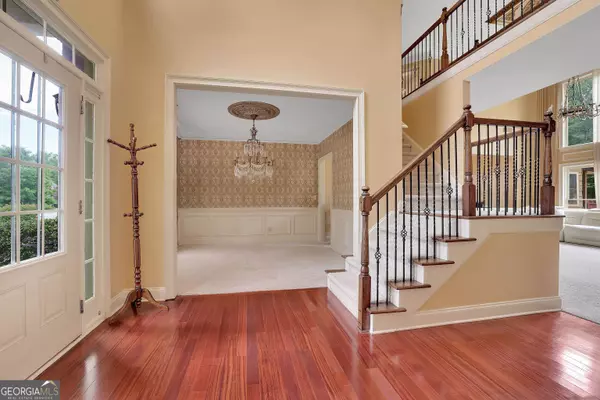Bought with Justina Amu-emoghene • Tritori Realty Group
$450,000
$475,000
5.3%For more information regarding the value of a property, please contact us for a free consultation.
312 Dorys WAY Dallas, GA 30157
5 Beds
3 Baths
3,120 SqFt
Key Details
Sold Price $450,000
Property Type Single Family Home
Sub Type Single Family Residence
Listing Status Sold
Purchase Type For Sale
Square Footage 3,120 sqft
Price per Sqft $144
Subdivision Sedgefield
MLS Listing ID 20143345
Sold Date 02/15/24
Style Traditional
Bedrooms 5
Full Baths 3
Construction Status Resale
HOA Fees $550
HOA Y/N Yes
Year Built 2007
Annual Tax Amount $3,424
Tax Year 2021
Lot Size 0.280 Acres
Property Description
Honey stop the car!!! This beautiful 5 bedroom 3 full bath home in sought-after Sedgefield subdivision is just minutes from Cobb County. Over 3000 square feet of beauty!! There is a formal dining room and office upon entry. This home boasts a grand 2 story family room with floor to ceiling windows with plenty of natural light and open view to large private backyard. Eat-in kitchen has nice size island with cooler installed. Kitchen is equipped with stainless steel appliances. The main level also has a bedroom and full bathroom. Upstairs are 4 additional bedrooms which includes the large Master suite. The master bath includes double sinks with a vanity. Large walk-in master closet, soaking tub and separate shower. The spacious and private backyard includes large deck which is partially covered. You can either enjoy a bonfire in the yard or sit back and relax on the deck. Perfect for the large family gatherings. There is also an enclosed sunroom. This home is perfect for the family that enjoys relaxing and playing together. This one won't last.
Location
State GA
County Paulding
Rooms
Basement None
Main Level Bedrooms 1
Interior
Interior Features High Ceilings, Double Vanity, Pulldown Attic Stairs, Separate Shower, Tile Bath
Heating Natural Gas, Central
Cooling Electric, Ceiling Fan(s), Central Air
Flooring Hardwood, Tile, Carpet
Fireplaces Number 1
Fireplaces Type Family Room
Exterior
Garage Attached, Garage
Garage Spaces 2.0
Fence Fenced, Back Yard
Community Features Clubhouse, Pool
Utilities Available Cable Available, Sewer Connected, Natural Gas Available, Water Available
Roof Type Composition
Building
Story Two
Foundation Slab
Sewer Public Sewer
Level or Stories Two
Construction Status Resale
Schools
Elementary Schools Mcgarity
Middle Schools P.B. Ritch
High Schools East Paulding
Others
Acceptable Financing Cash, Conventional, FHA
Listing Terms Cash, Conventional, FHA
Read Less
Want to know what your home might be worth? Contact us for a FREE valuation!

Our team is ready to help you sell your home for the highest possible price ASAP

© 2024 Georgia Multiple Listing Service. All Rights Reserved.






