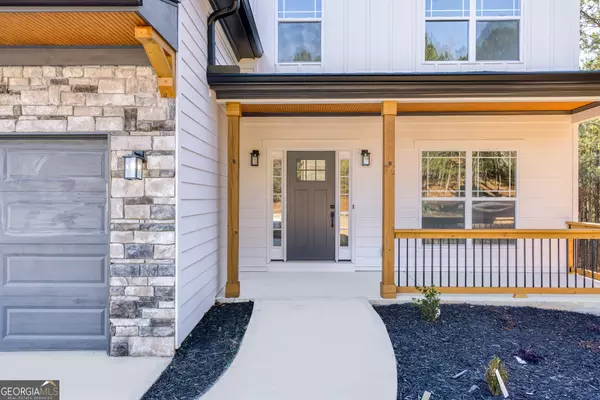Bought with Ashley Blanton • Maximum One Realty Greater Atl
$510,000
$500,000
2.0%For more information regarding the value of a property, please contact us for a free consultation.
264 Celestial Ridge DR Dallas, GA 30132
4 Beds
3 Baths
2,457 SqFt
Key Details
Sold Price $510,000
Property Type Single Family Home
Sub Type Single Family Residence
Listing Status Sold
Purchase Type For Sale
Square Footage 2,457 sqft
Price per Sqft $207
Subdivision Celestial Ridge
MLS Listing ID 10241926
Sold Date 03/12/24
Style Craftsman
Bedrooms 4
Full Baths 3
Construction Status Resale
HOA Fees $100
HOA Y/N Yes
Year Built 2023
Annual Tax Amount $305
Tax Year 2023
Lot Size 0.590 Acres
Property Description
Looking for a new construction home with a close proximity to Lake Allatoona? Look no further! Meticulously constructed 4 bedroom/ 3 bath home with an unfinished basement. Upon entry, there is a beautiful two-story foyer with a glass railing leading to the second story. Light luxury vinyl flooring throughout. Spacious office immediately upon entry. Separate dining room. Open kitchen concept that overlooks the two-story living room. Elegant white quartz countertops with white cabinets and gold cabinet hardware. Great kitchen island for entertaining. Chef's kitchen with slide-in gas range. Stainless steel appliances. The rear deck is off of the kitchen with a gorgeous view of the private backyard. High-end marble gas fireplace with two-story living room (ceiling height 22 ft). Two-story bay windows with lots of natural light. Bedroom on main with full bathroom (tub/shower combo). Canned lights throughout. The second story hosts 3 additional bedrooms including the master. Oversized master with spacious walk-in master closet. The master bath has a roomy walk-in frameless shower, a separate porcelain soaking tub, and his/ her sinks. 10-foot ceiling height in the unfinished basement. The basement is stubbed for a full bathroom. Perfect space to make your own man/she cave! Large two-car garage. Make this your own to start off 2024 right!
Location
State GA
County Paulding
Rooms
Basement Bath/Stubbed
Main Level Bedrooms 1
Interior
Interior Features Double Vanity, Walk-In Closet(s)
Heating Natural Gas, Forced Air
Cooling None
Flooring Other
Fireplaces Number 1
Exterior
Exterior Feature Other
Garage Garage
Garage Spaces 2.0
Community Features None
Utilities Available None
Roof Type Composition
Building
Story Two
Sewer Septic Tank
Level or Stories Two
Structure Type Other
Construction Status Resale
Schools
Elementary Schools Burnt Hickory
Middle Schools Mcclure
High Schools North Paulding
Others
Financing FHA
Read Less
Want to know what your home might be worth? Contact us for a FREE valuation!

Our team is ready to help you sell your home for the highest possible price ASAP

© 2024 Georgia Multiple Listing Service. All Rights Reserved.






