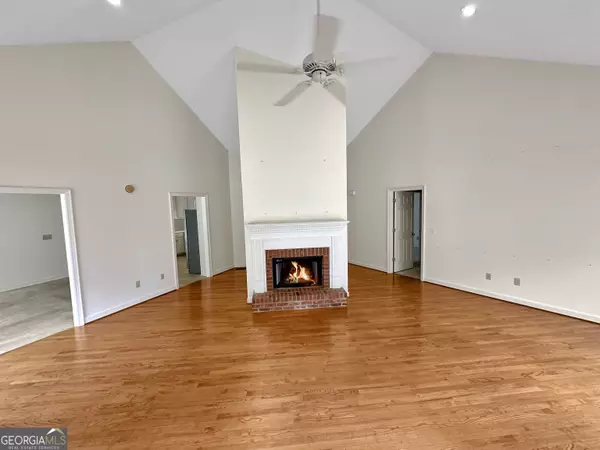Bought with Mike Geyer • Coldwell Banker Upchurch Rlty.
$452,000
$449,900
0.5%For more information regarding the value of a property, please contact us for a free consultation.
1031 Keeneland CT Bogart, GA 30622
3 Beds
2 Baths
1,801 SqFt
Key Details
Sold Price $452,000
Property Type Single Family Home
Sub Type Single Family Residence
Listing Status Sold
Purchase Type For Sale
Square Footage 1,801 sqft
Price per Sqft $250
Subdivision Keeneland
MLS Listing ID 10278900
Sold Date 05/02/24
Style Brick 3 Side,Ranch
Bedrooms 3
Full Baths 2
Construction Status Resale
HOA Y/N Yes
Year Built 1995
Annual Tax Amount $3,075
Tax Year 2023
Lot Size 0.730 Acres
Property Description
YES! First time to market this ONE owner well maintained Oconee County 3 sided brick 1,801 SF Ranch 3 bedrooms 2 full bathrooms with a 30' x 30' oversized detached two car garage with lots of attic space for storage on .73 acre lot off Hwy 78 near Hwy 316 in Keeneland. Step in the front door to hardwood floors in the Great Room, vaulted ceiling with two sky lights with remote control blinds and lots of large windows on the back of the home. The large Eat-In Kitchen has room for a kitchen table and a sitting area. The Kitchen has newer stainless steel appliances and a large pantry closet. The Laundry Room is off the Kitchen and has many cabinets for storage as well as a door to the backyard. The bedrooms are on the left side of the home. The Master Bedroom is at the end of the hallway. The back deck is a great place for your family and friends to grill and relax. The Oversized Detached two car garage has a concrete driveway connecting it to the front of the home. The front lawn is Bermuda and the backyard is Zoysia. There is an irrigation system in the backyard. The home has a termite bond. Subject Property is an estate that is being sold as is, since the family has not lived in the home. The roof, hvac, water heater, and appliances are all newer. The seller was very meticulous which you will see when you view this one owner home. Viewings will occur from Wednesday, April 10th through Sunday, April 14th with offers due by 8pm on April 14th. Seller will respond by 12pm on April 15th.
Location
State GA
County Oconee
Rooms
Basement Crawl Space, None
Main Level Bedrooms 3
Interior
Interior Features High Ceilings, Master On Main Level, Tile Bath
Heating Electric, Heat Pump
Cooling Central Air, Electric
Flooring Carpet, Hardwood, Tile, Vinyl
Fireplaces Number 1
Fireplaces Type Family Room, Gas Log
Exterior
Exterior Feature Sprinkler System
Garage Attached, Detached, Garage Door Opener, Parking Pad, RV/Boat Parking, Storage
Garage Spaces 6.0
Community Features None
Utilities Available Cable Available, Electricity Available, High Speed Internet, Underground Utilities, Water Available
Roof Type Tar/Gravel
Building
Story One
Sewer Septic Tank
Level or Stories One
Structure Type Sprinkler System
Construction Status Resale
Schools
Elementary Schools Dove Creek
Middle Schools Dove Creek
High Schools North Oconee
Others
Financing Cash
Read Less
Want to know what your home might be worth? Contact us for a FREE valuation!

Our team is ready to help you sell your home for the highest possible price ASAP

© 2024 Georgia Multiple Listing Service. All Rights Reserved.






