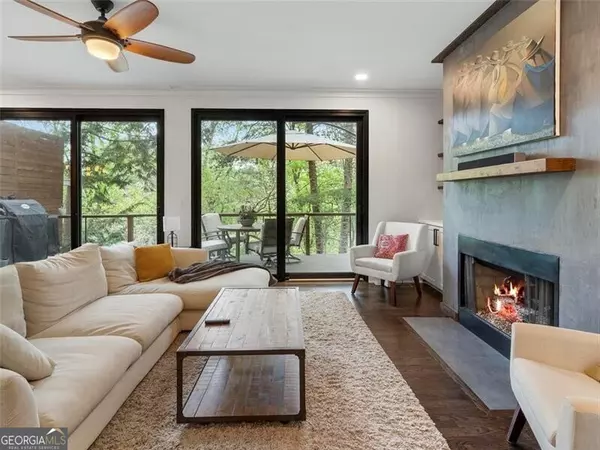Bought with Laura Latham • Keller Williams Rlty-Atl.North
$515,500
$465,000
10.9%For more information regarding the value of a property, please contact us for a free consultation.
8740 Niblic DR Alpharetta, GA 30022
3 Beds
3.5 Baths
1,790 SqFt
Key Details
Sold Price $515,500
Property Type Townhouse
Sub Type Townhouse
Listing Status Sold
Purchase Type For Sale
Square Footage 1,790 sqft
Price per Sqft $287
Subdivision River Ridge
MLS Listing ID 10284642
Sold Date 05/20/24
Style European
Bedrooms 3
Full Baths 3
Half Baths 1
Construction Status Resale
HOA Fees $2,040
HOA Y/N Yes
Year Built 1988
Annual Tax Amount $2,443
Tax Year 2023
Lot Size 2,308 Sqft
Property Description
Welcome to this stunning conveniently located townhome nestled in a picturesque setting, where modern luxury meets serene natural surroundings. Step inside and experience the perfect blend of comfort and sophistication in every detail. This updated townhome features sliding doors that invite the outdoors in, providing breathtaking views of the lush foliage surrounding the property. The hardwood floors and open floor plan create an inviting atmosphere, perfect for both relaxation and entertaining. The kitchen is a chef's dream, boasting stainless steel appliances, recessed lighting, tile backsplash, quartz countertops, and a pantry for all your storage needs. Wood beams and molding in the kitchen and breakfast area add a touch of elegance, while the combination of white and stained cabinets creates a stylish contrast. Enjoy your morning coffee or evening cocktails on the deck/balcony off the great room, or unwind on the porch at the terrace level, offering plenty of space for outdoor enjoyment. Two ensuite bedrooms/bathrooms provide privacy and comfort, with tile floors and modern fixtures adding a touch of luxury. The primary bedroom features tray ceilings, walk-in closet, dual vanities, and a walk-in shower, creating a serene retreat. For added flexibility, an office/bedroom on the terrace level offers exterior sliding door entry and plenty of natural light, making it the perfect space for work or relaxation. This townhome is part of a vibrant community that includes top ranked schools, swim and tennis amenities, as well as access to nearby walking trails and woods, ensuring plenty of opportunities for outdoor recreation and relaxation. Don't miss your chance to experience luxury townhome living in this serene and stylish retreat. Schedule a showing today and make this your new home sweet home!
Location
State GA
County Fulton
Rooms
Basement Bath Finished, Daylight, Exterior Entry, Finished, Full, Interior Entry
Interior
Interior Features Beamed Ceilings, Bookcases, Roommate Plan, Tray Ceiling(s), Two Story Foyer, Walk-In Closet(s)
Heating Forced Air, Natural Gas, Zoned
Cooling Ceiling Fan(s), Central Air, Electric, Zoned
Flooring Hardwood, Tile
Fireplaces Number 1
Fireplaces Type Gas Starter
Exterior
Exterior Feature Balcony
Garage Attached, Garage
Community Features Pool, Street Lights, Tennis Court(s), Walk To Public Transit, Walk To Schools, Walk To Shopping
Utilities Available Natural Gas Available, Sewer Available, Underground Utilities
Roof Type Composition
Building
Story Three Or More
Sewer Public Sewer
Level or Stories Three Or More
Structure Type Balcony
Construction Status Resale
Schools
Elementary Schools Barnwell
Middle Schools Haynes Bridge
High Schools Centennial
Others
Acceptable Financing Cash, Conventional, FHA
Listing Terms Cash, Conventional, FHA
Financing Conventional
Read Less
Want to know what your home might be worth? Contact us for a FREE valuation!

Our team is ready to help you sell your home for the highest possible price ASAP

© 2024 Georgia Multiple Listing Service. All Rights Reserved.






