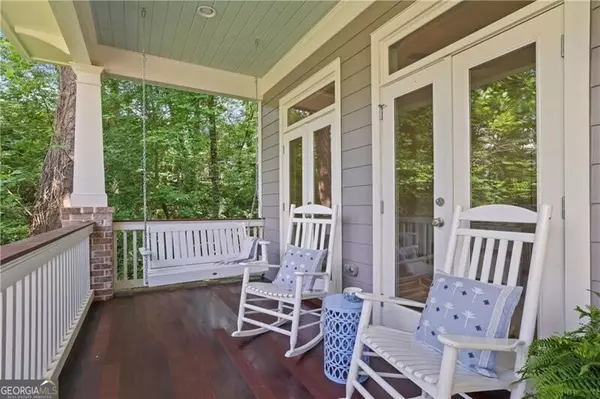Bought with Melanie Snare • Ansley RE|Christie's Int'l RE
$2,100,000
$2,195,000
4.3%For more information regarding the value of a property, please contact us for a free consultation.
94 Long CIR Roswell, GA 30075
5 Beds
4.5 Baths
5,128 SqFt
Key Details
Sold Price $2,100,000
Property Type Single Family Home
Sub Type Single Family Residence
Listing Status Sold
Purchase Type For Sale
Square Footage 5,128 sqft
Price per Sqft $409
Subdivision Historic Roswell
MLS Listing ID 10290031
Sold Date 06/25/24
Style Brick/Frame,Brick 4 Side,Craftsman
Bedrooms 5
Full Baths 4
Half Baths 1
Construction Status Resale
HOA Y/N No
Year Built 2015
Annual Tax Amount $9,160
Tax Year 2023
Lot Size 0.518 Acres
Property Description
Fall in love with this enchanting craftsman built by Lehigh Homes on one of the most coveted streets in Historic Roswell. Tucked away on a private cul de sac just steps from Canton Street, this home presents a perfect blend of modern elements and traditional charm from the expansive front porch to the light filled open floorplan. Site finished hardwood floors are throughout the main level. The dining and study/office framing the entry foyer feature French doors opening to the porch. A brick fireplace with a roughhewn beam mantle is a focal point and joins the open kitchen with center quartz island to the family room surrounded by tree top views. Thoughtful design in the kitchen creates function and whimsy with a hidden, spacious walk-in pantry, a long banquette for casual dining, and of course the mudroom entry from the garage. Game day is calling with a welcoming covered porch and fireplace overlooking a tree-lined backyard. The primary suite on the upper level has a spa bath with soaking tub and frameless shower, separate vanities, and dual walk-in closes with custom systems. A delightful laundry room with views of the cul de sac and three secondary bedrooms with direct bath access complete this level. The finished terrace level is a rare find in Historic Roswell as many lots cannot accommodate the space. With a large great room perfect for media, a beverage center, built-in bunkroom, 5th bedroom and full bath, the space is ideal for guests and entertaining. Plus there is unfinished space for storage or expansion. A very special home in an incredible location. Love Where You Live!
Location
State GA
County Fulton
Rooms
Basement Bath Finished, Concrete, Daylight, Exterior Entry, Finished, Full, Interior Entry
Interior
Interior Features Double Vanity, High Ceilings, Pulldown Attic Stairs, Separate Shower, Soaking Tub, Split Bedroom Plan, Walk-In Closet(s)
Heating Forced Air, Natural Gas
Cooling Ceiling Fan(s), Central Air
Flooring Hardwood
Fireplaces Number 2
Fireplaces Type Family Room, Gas Log, Gas Starter, Outside
Exterior
Garage Garage, Garage Door Opener, Kitchen Level
Community Features Walk To Schools, Walk To Shopping
Utilities Available Cable Available, Electricity Available, High Speed Internet, Natural Gas Available, Phone Available, Sewer Connected, Underground Utilities, Water Available
Roof Type Composition
Building
Story Three Or More
Sewer Public Sewer
Level or Stories Three Or More
Construction Status Resale
Schools
Elementary Schools Roswell North
Middle Schools Crabapple
High Schools Roswell
Others
Financing Cash
Read Less
Want to know what your home might be worth? Contact us for a FREE valuation!

Our team is ready to help you sell your home for the highest possible price ASAP

© 2024 Georgia Multiple Listing Service. All Rights Reserved.






