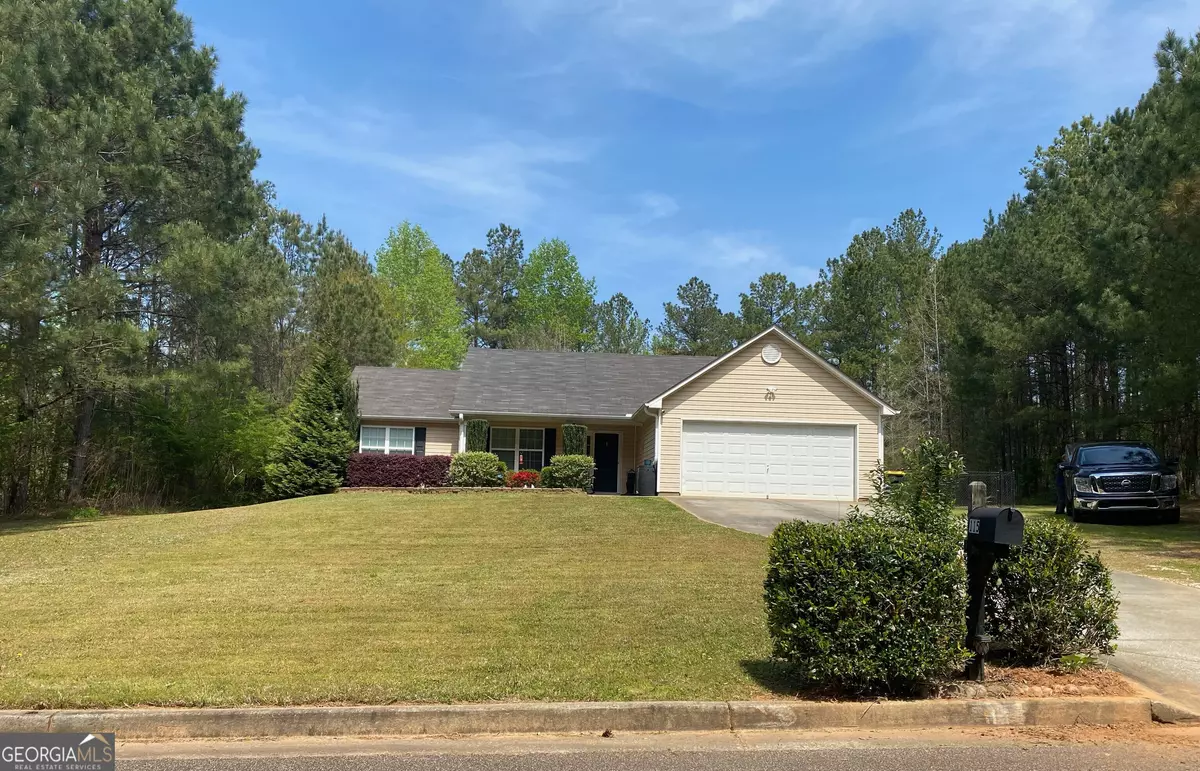Bought with Gwendolyn Strutko • Drake Realty of GreaterAtlanta
$347,000
$345,000
0.6%For more information regarding the value of a property, please contact us for a free consultation.
115 Glazier Farms CT Senoia, GA 30276
3 Beds
2 Baths
1,678 SqFt
Key Details
Sold Price $347,000
Property Type Single Family Home
Sub Type Single Family Residence
Listing Status Sold
Purchase Type For Sale
Square Footage 1,678 sqft
Price per Sqft $206
Subdivision Glazier Farms
MLS Listing ID 10291531
Sold Date 07/01/24
Style Traditional
Bedrooms 3
Full Baths 2
Construction Status Resale
HOA Y/N No
Year Built 2011
Annual Tax Amount $2,530
Tax Year 2023
Lot Size 1.600 Acres
Property Description
JUST REDUCED!! Motivated Seller!! Come take a look...ONLY 12 years new and 1 Owner traditional style home nestled on a large wooded 1.6 acre lot in Senoia, surrounded by privacy! This 1678+- sqft home features a split 3 spacious bedroom and 2 full baths floor plan and fenced yard with front and rear gate entry. Once inside the front door, the foyer flows into an oversized living room with a formal dining room/office to the left and master bedroom and laundry to the right. Handmade barn doors separate the foyer from the formal dining/office and kitchen as well as the master bedroom and bath. The open concept kitchen/formal dining/office/breakfast room is perfect for family & friends gatherings. Kitchen includes electric range/oven & microwave, dishwasher, garbage disposal, breakfast bar, and pantry. The master bedroom offers a walk in closet just beyond the master bath. The master bath includes a garden tub with separate shower and toilet room. Most of the interior flooring is laminate or vinyl. Total electric including fireplace is a plus. Enjoy the back covered 15x30 patio while sipping your morning coffee or grilling in the evenings perfect for outdoor dining and relaxing. You can also take a dip in the pool to cool off on hot summer days. 2 sheds, 8x10 and 12x24 with mini-split, 220, and outside water to remain with the property. The exterior is relatively maintenance free with a large fenced area for pets or could also make a great space for a garden area. Pets can enter & exit the home through the garage doggie door. The property is located just outside of town straight down Hwy 85. Total electric including fireplace is a plus. This property is within 30 minute proximity to Newnan, Griffin, and Fayetteville; Peachtree City is just 20 minutes or less away and just a little under an hour to Hartsfield Jackson International Airport. Call to request an appointment today! Home is Occupied by MOTIVATED SELLER, Convenient showing times available, home qualifies FHA.
Location
State GA
County Coweta
Rooms
Basement None
Main Level Bedrooms 3
Interior
Interior Features Master On Main Level, Pulldown Attic Stairs, Roommate Plan, Separate Shower, Soaking Tub, Split Bedroom Plan, Walk-In Closet(s)
Heating Central, Electric, Heat Pump
Cooling Ceiling Fan(s), Central Air, Heat Pump
Flooring Laminate
Fireplaces Number 1
Fireplaces Type Living Room
Exterior
Parking Features Garage, Garage Door Opener
Garage Spaces 3.0
Fence Back Yard, Chain Link
Pool Above Ground
Community Features None
Utilities Available Cable Available, Electricity Available, High Speed Internet, Phone Available, Underground Utilities, Water Available
Roof Type Composition
Building
Story One
Foundation Slab
Sewer Septic Tank
Level or Stories One
Construction Status Resale
Schools
Elementary Schools Eastside
Middle Schools East Coweta
High Schools East Coweta
Others
Acceptable Financing Cash, Conventional, FHA, VA Loan
Listing Terms Cash, Conventional, FHA, VA Loan
Special Listing Condition Agent Owned
Read Less
Want to know what your home might be worth? Contact us for a FREE valuation!

Our team is ready to help you sell your home for the highest possible price ASAP

© 2024 Georgia Multiple Listing Service. All Rights Reserved.






