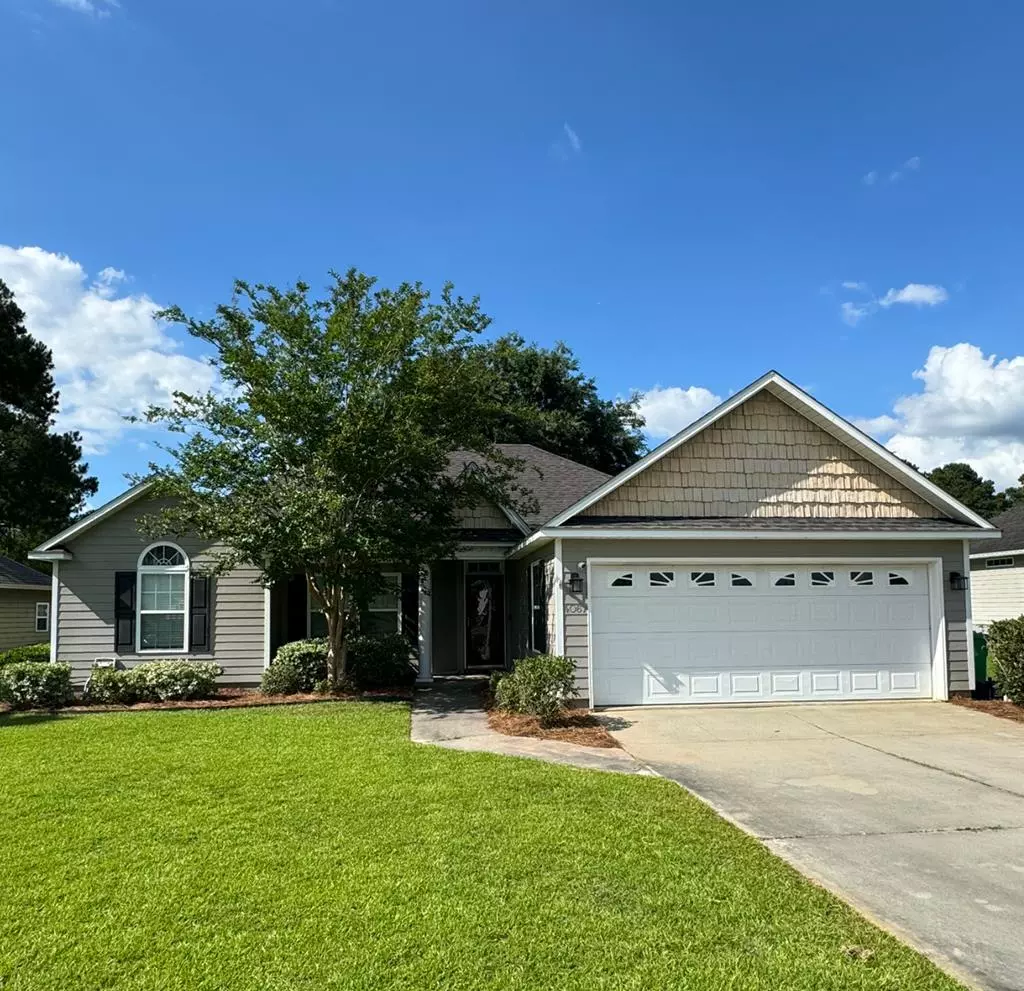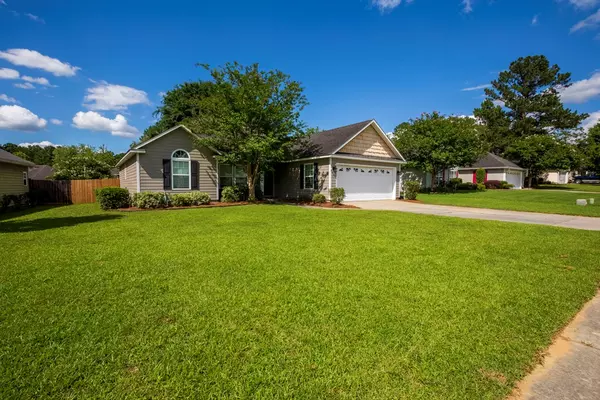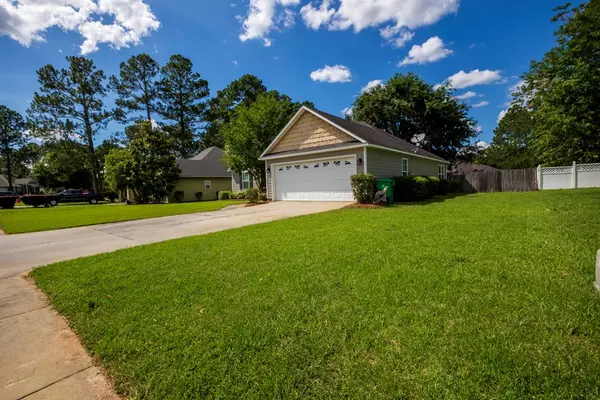Bought with Jason Dove • Dove Realty, Inc.
$250,525
$249,900
0.3%For more information regarding the value of a property, please contact us for a free consultation.
4067 Huntley Drive Valdosta, GA 31605
3 Beds
2 Baths
1,708 SqFt
Key Details
Sold Price $250,525
Property Type Single Family Home
Sub Type House
Listing Status Sold
Purchase Type For Sale
Square Footage 1,708 sqft
Price per Sqft $146
Subdivision Highlands
MLS Listing ID 140433
Sold Date 07/11/24
Bedrooms 3
Full Baths 2
HOA Fees $12/ann
HOA Y/N Yes
Year Built 2004
Annual Tax Amount $2,168
Tax Year 2023
Lot Size 9,583 Sqft
Acres 0.22
Property Description
Welcome to your dream 3 bedroom/2 bathroom home with a perfect blend of style, comfort, and modern living located just minutes from Moody AFB! The interior boasts an inviting open floor plan that seamlessly integrates spacious living areas, ideal for both relaxation and entertaining. Upon entering, you're greeted by a captivating Great Room that effortlessly combines a cozy breakfast room and dining area, creating an inviting atmosphere for gatherings with family and friends. The gourmet kitchen features sleek stainless steel appliances, including a brand-new refrigerator and brand-new dishwasher, and plenty of cabinetry. The kitchen also showcases a high bar design, providing a convenient and stylish setting for casual dining while remaining open to the Great Room. Durable LVP flooring graces the main living areas while clean plush carpeting in the bedrooms enhances comfort and coziness throughout. Enjoy the perfect blend of functionality and style with new light fixtures throughout. Large bedroom sizes, including a spacious master bedroom retreat complete with a large ensuite bathroom, offering a comfortable space for rest and relaxation. The guest bathroom has been remodeled with new tile flooring and vanity, adding a touch of modern elegance to the space. Step outside to discover your own private oasis in the fenced backyard, offering ample space for outdoor enjoyment and recreation. Convenience is key with an attached garage providing secure parking and additional storage space. Located in a desirable neighborhood and all of the necessary daily conveniences, this exceptional home is an awesome choice! Don't miss your chance to make this property your own – schedule a showing today! Copy and paste the following link for a video tour- https://www.youtube.com/watch?v=Hhl4PWqovqE
Location
State GA
Area 5-N Side Hwy 84 In Lowndes Co.
Zoning R-P
Interior
Interior Features Blinds, Fireplace, Ceiling Fan(s)
Heating Electric
Cooling Electric
Flooring Carpet, Tile, Luxury Vinyl
Appliance Refrigerator, Electric Range, Microwave, Dishwasher, Disposal
Exterior
Exterior Feature Sprinkler System, Fenced, Termite Bonded
Pool None
Roof Type Shingle,Architectural
Porch Open Patio, Rear
Building
Story One
Sewer Public Sewer
Water Public
Others
Tax ID 0146C 262
Read Less
Want to know what your home might be worth? Contact us for a FREE valuation!

Our team is ready to help you sell your home for the highest possible price ASAP






